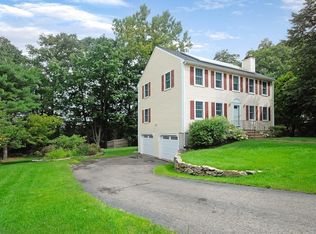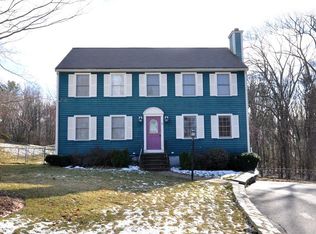You'll love coming home to this immaculate, young Colonial perfectly set at the end of a peaceful and private cul de sac. Host special celebrations with ease as the light-filled living room transitions to the formal dining room where the beautiful hardwood floors continue to span. A thoughtfully designed floor plan delivers the open concept kitchen and family room where the whole family will love to gather around the fireplace. The chef's skills are guaranteed to shine in the modern and stylish kitchen with stainless steel appliances and breakfast bar. A sliding glass door spills out to the spacious deck overlooking the private, tree-lined backyard for endless summertime entertainment. Shining hardwood floors span the master suite featuring a full bathroom with shower and a large walk-in closet. Walkout lower level with large recreation/playroom. Walk to schools, Assabet River Wildlife Refuge trails, and the new shopping development Maynard Commons coming soon.
This property is off market, which means it's not currently listed for sale or rent on Zillow. This may be different from what's available on other websites or public sources.

