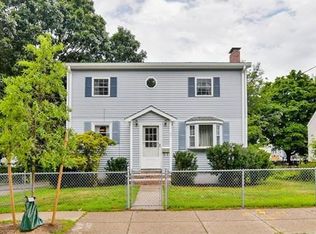** Great opportunity for that 1st time home buyer to get into a well established Family Friendly Neighborhood ** All you need to do is add your own personal touches to this 6 Room, 3 bedroom Cape with 1200 sq.ft. of living space. 3 good size Bedrooms ** Central Air ** Dining room with a built-in cabinet ** HARDWOODS underneath all the wall to wall carpeting on both floors ** Fire-placed Family Room ** 3 Season Porch ** Security system ** Heated Partly finished Basement ** Nice sized level yard ** Close to Ross Field, Commuter Rail, Bus Lines, Highways and Shopping.
This property is off market, which means it's not currently listed for sale or rent on Zillow. This may be different from what's available on other websites or public sources.
