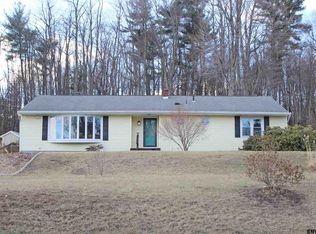Closed
$364,900
18 Denison Road, Niskayuna, NY 12309
4beds
1,224sqft
Single Family Residence, Residential
Built in 1965
0.46 Acres Lot
$375,700 Zestimate®
$298/sqft
$2,594 Estimated rent
Home value
$375,700
$331,000 - $425,000
$2,594/mo
Zestimate® history
Loading...
Owner options
Explore your selling options
What's special
Colonie one-level updated brick ranch is turn key and ready for its next new owners. This updated 4-bedroom, 2 full bath home features: fresh paint, updated kitchen with backsplash and motion activated under cabinet lightning, newer roof, refinished original hard woods, crown molding, chair rail, wash and dryer hook up in first floor bathroom and basement. Boiler recently inspected and maintained. BONUS: Expanded living space in the finished basement with egress you will find the 4th bedroom, new carpet, full tiled bathroom, supplemental wood stove, bar, private entrance and exit to garage, storage galore, and more. The spacious backyard leads to a private wooded setting with walking trails in the rear. Newly paved driveway.
Zillow last checked: 8 hours ago
Listing updated: July 30, 2025 at 08:00am
Listed by:
Donelle Lucarelli Moffatt 518-477-3004,
Miranda Real Estate Group Inc
Bought with:
Jamie Sittner, 10301223502
Oxford Property Group USA
Source: Global MLS,MLS#: 202429706
Facts & features
Interior
Bedrooms & bathrooms
- Bedrooms: 4
- Bathrooms: 2
- Full bathrooms: 2
Bedroom
- Level: First
Bedroom
- Level: First
Bedroom
- Level: First
Bedroom
- Level: Basement
Full bathroom
- Level: First
Family room
- Level: First
Kitchen
- Level: First
Laundry
- Level: First
Laundry
- Level: Basement
Other
- Description: Bar
- Level: Basement
Other
- Description: Bonus Room
- Level: Basement
Heating
- Baseboard, Hot Water, Wood Stove
Cooling
- None
Appliances
- Included: Dishwasher, ENERGY STAR Qualified Appliances, Freezer, Microwave, Oven, Range, Refrigerator
- Laundry: Electric Dryer Hookup, In Basement, In Bathroom, Main Level, Washer Hookup
Features
- High Speed Internet, Solid Surface Counters, Crown Molding, Eat-in Kitchen
- Flooring: Carpet, Ceramic Tile, Hardwood
- Doors: ENERGY STAR Qualified Doors
- Windows: Double Pane Windows
- Basement: Bath/Stubbed,Exterior Entry,Finished,Full,Heated,Wood Stove
Interior area
- Total structure area: 1,224
- Total interior livable area: 1,224 sqft
- Finished area above ground: 1,224
- Finished area below ground: 1,000
Property
Parking
- Total spaces: 4
- Parking features: Off Street, Paved, Attached, Driveway
- Garage spaces: 1
- Has uncovered spaces: Yes
Features
- Patio & porch: Porch
- Exterior features: Lighting
- Has view: Yes
- View description: Trees/Woods
Lot
- Size: 0.46 Acres
- Features: Sloped, Cleared
Details
- Parcel number: 012689 17.219
- Special conditions: Standard
Construction
Type & style
- Home type: SingleFamily
- Architectural style: Ranch
- Property subtype: Single Family Residence, Residential
Materials
- Brick
- Foundation: Block
- Roof: Shingle
Condition
- Updated/Remodeled
- New construction: No
- Year built: 1965
Utilities & green energy
- Electric: 150 Amp Service
- Sewer: Public Sewer
- Water: Public
- Utilities for property: Cable Available, Cable Connected
Community & neighborhood
Location
- Region: Niskayuna
Price history
| Date | Event | Price |
|---|---|---|
| 4/28/2025 | Sold | $364,900$298/sqft |
Source: | ||
| 3/18/2025 | Contingent | $364,900$298/sqft |
Source: NY State MLS #11381229 Report a problem | ||
| 3/17/2025 | Pending sale | $364,900$298/sqft |
Source: | ||
| 2/24/2025 | Price change | $364,900-2.7%$298/sqft |
Source: | ||
| 1/6/2025 | Price change | $374,900-1.3%$306/sqft |
Source: | ||
Public tax history
| Year | Property taxes | Tax assessment |
|---|---|---|
| 2024 | -- | $107,500 |
| 2023 | -- | $107,500 |
| 2022 | -- | $107,500 |
Find assessor info on the county website
Neighborhood: 12309
Nearby schools
GreatSchools rating
- 4/10Lisha Kill Middle SchoolGrades: 5-8Distance: 1.2 mi
- 7/10Colonie Central High SchoolGrades: 9-12Distance: 4 mi
- 6/10Saddlewood Elementary SchoolGrades: PK-4Distance: 2.1 mi
Schools provided by the listing agent
- High: Colonie Central HS
Source: Global MLS. This data may not be complete. We recommend contacting the local school district to confirm school assignments for this home.
