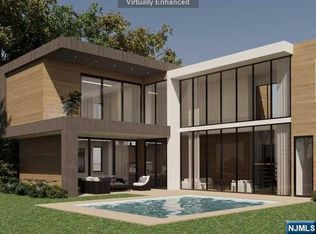Picture Perfect and Direct NYC Access Located in a quiet cul-de-sac location, pride of ownership and meticulous attention to detail make this home a rare find. The tone is set at first glance when you approach the 1/2 acre+ manicured property with beautiful outdoor space, patio, playset for the children, and a welcoming backyard (perfectly suited for a future pool). The first level of this single-family Colonial home offers a living room with working fireplace, formal dining room, and a recently-renovated kitchen that opens into a sun-filled family room with view of the backyard. A charming bedroom and new bath complete this level. The second level has a large master bedroom with walk-in closet, a new full bath, and a spacious third bedroom. The home showcases newly refinished hardwood floors, low voltage lights throughout, new crown moldings, updated electrical, newly installed water filtration system, and is wired for FiOS highspeed internet. The home also offers a finished basement for extra office or guest space and a full utility room complete with washer, dryer, built-in shelving, and a utility sink. Out back you will find a beautifully built stand-alone garage that offers full plumbing, heat and electrical. You can easily envision this structure as your future guest or pool house. Conveniently located to NYC, Demarest offers award-winning schools, library, town center, and town pool all within walking distance. This home is a must see!
This property is off market, which means it's not currently listed for sale or rent on Zillow. This may be different from what's available on other websites or public sources.
