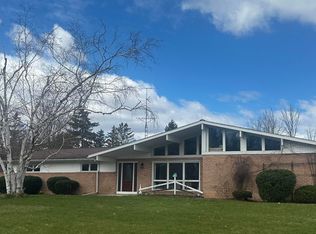Sold for $295,000 on 09/18/25
$295,000
18 Debra Ct, Pinconning, MI 48650
3beds
2,550sqft
Single Family Residence
Built in 1999
1.55 Acres Lot
$296,400 Zestimate®
$116/sqft
$2,120 Estimated rent
Home value
$296,400
Estimated sales range
Not available
$2,120/mo
Zestimate® history
Loading...
Owner options
Explore your selling options
What's special
Pool is open and looks inviting! This amazing ,1 story home sitting on 1.55 acres affords 1850 sq ft of living space. Newer Solar electric (consumers bills on counter), newer steel roof, 3 spacious bedrooms including master suite with full bath (tiled shower, jacuzzi tub & double sinks, large walk n closet too! Gracious kitchen with corian counter tops and newer stainless appliances. Formal dining, living room with gas fireplace, beautiful 3 season room over looks yard, deck, above ground pool, and raised planting beds. 2.5 car attached garage and a 24x30 detached garage. Finished basement with newer furnace & air. Municipal water & sewer. Only 37 miles to Freeland, 49 miles to Hemlock and 35 miles to Midland. Centrally located!
Zillow last checked: 8 hours ago
Listing updated: September 18, 2025 at 01:50pm
Listed by:
Cynthia A Sinicki 989-751-6471,
Cindy Sinicki Realty
Bought with:
Megan Eichhorn
Century 21 Signature Realty Midland
Source: MiRealSource,MLS#: 50173298 Originating MLS: Bay County REALTOR Association
Originating MLS: Bay County REALTOR Association
Facts & features
Interior
Bedrooms & bathrooms
- Bedrooms: 3
- Bathrooms: 2
- Full bathrooms: 2
Primary bedroom
- Level: First
Bedroom 1
- Features: Carpet
- Level: First
- Area: 196
- Dimensions: 14 x 14
Bedroom 2
- Features: Laminate
- Level: First
- Area: 168
- Dimensions: 14 x 12
Bedroom 3
- Features: Laminate
- Level: First
- Area: 143
- Dimensions: 13 x 11
Bathroom 1
- Level: First
Bathroom 2
- Level: First
Dining room
- Features: Laminate
- Level: First
- Area: 156
- Dimensions: 13 x 12
Family room
- Features: Vinyl
- Level: Basement
- Area: 546
- Dimensions: 26 x 21
Kitchen
- Features: Laminate
- Level: First
- Area: 224
- Dimensions: 16 x 14
Living room
- Features: Laminate
- Level: First
- Area: 315
- Dimensions: 21 x 15
Heating
- Forced Air, Natural Gas
Cooling
- Ceiling Fan(s), Central Air
Appliances
- Included: Dishwasher, Dryer, Microwave, Range/Oven, Refrigerator, Washer, Electric Water Heater
- Laundry: First Floor Laundry
Features
- Sump Pump, Walk-In Closet(s)
- Flooring: Hardwood, Carpet, Laminate, Vinyl
- Windows: Window Treatments
- Basement: Block,Finished,Partially Finished,Partial,Interior Entry,Sump Pump,Crawl Space
- Number of fireplaces: 1
- Fireplace features: Gas, Living Room
Interior area
- Total structure area: 2,750
- Total interior livable area: 2,550 sqft
- Finished area above ground: 1,850
- Finished area below ground: 700
Property
Parking
- Total spaces: 2.5
- Parking features: Garage, Attached, Detached, Electric in Garage, Garage Door Opener, Direct Access
- Attached garage spaces: 2.5
Features
- Levels: One
- Stories: 1
- Patio & porch: Deck, Porch
- Fencing: Fenced
- Has view: Yes
- View description: Rural View
- Frontage type: Road
- Frontage length: 280
Lot
- Size: 1.55 Acres
- Features: Deep Lot - 150+ Ft., Large Lot - 65+ Ft., Wooded, Cul-De-Sac, Subdivision
Details
- Additional structures: Garage(s), Second Garage
- Parcel number: 12002240001002
- Zoning description: Residential
- Special conditions: Private
Construction
Type & style
- Home type: SingleFamily
- Architectural style: Ranch
- Property subtype: Single Family Residence
Materials
- Brick, Vinyl Siding
- Foundation: Basement
Condition
- New construction: No
- Year built: 1999
Utilities & green energy
- Electric: Circuit Breakers, Photovoltaics Seller Owned
- Sewer: Community, Public Sanitary
- Water: Community, Public
- Utilities for property: Electricity Connected, Natural Gas Connected, Sewer Connected, Water Connected
Green energy
- Energy generation: Solar
Community & neighborhood
Location
- Region: Pinconning
- Subdivision: Riverside Meadoews
HOA & financial
HOA
- Has HOA: Yes
Other
Other facts
- Listing agreement: Exclusive Right To Sell
- Listing terms: Cash,Conventional,FHA,VA Loan
Price history
| Date | Event | Price |
|---|---|---|
| 9/18/2025 | Sold | $295,000-7.8%$116/sqft |
Source: | ||
| 8/23/2025 | Pending sale | $319,900$125/sqft |
Source: | ||
| 8/15/2025 | Price change | $319,900-3%$125/sqft |
Source: | ||
| 7/28/2025 | Listed for sale | $329,900$129/sqft |
Source: | ||
| 7/14/2025 | Pending sale | $329,900$129/sqft |
Source: | ||
Public tax history
| Year | Property taxes | Tax assessment |
|---|---|---|
| 2024 | $3,080 | $143,200 -7.7% |
| 2023 | -- | $155,100 +3.5% |
| 2022 | -- | $149,900 +14.3% |
Find assessor info on the county website
Neighborhood: 48650
Nearby schools
GreatSchools rating
- 6/10Pinconning Central Elementary SchoolGrades: PK-6Distance: 0.5 mi
- 4/10Pinconning Middle SchoolGrades: 6-8Distance: 0.5 mi
- 5/10Pinconning High SchoolGrades: 9-12Distance: 0.5 mi
Schools provided by the listing agent
- District: Pinconning Area Schools
Source: MiRealSource. This data may not be complete. We recommend contacting the local school district to confirm school assignments for this home.

Get pre-qualified for a loan
At Zillow Home Loans, we can pre-qualify you in as little as 5 minutes with no impact to your credit score.An equal housing lender. NMLS #10287.
