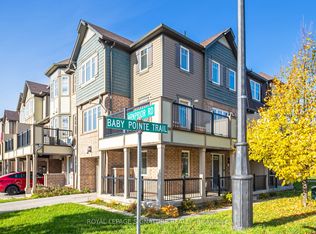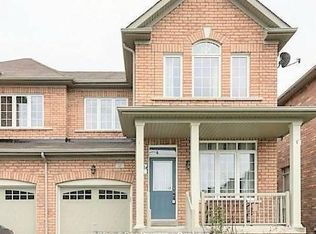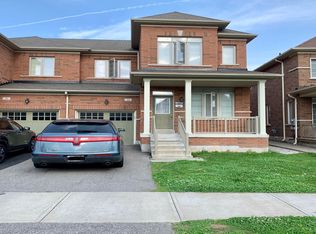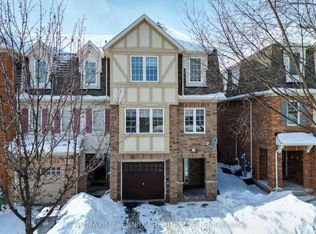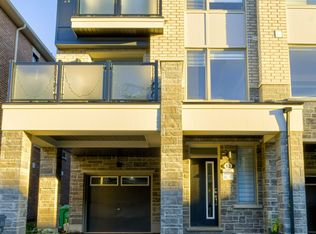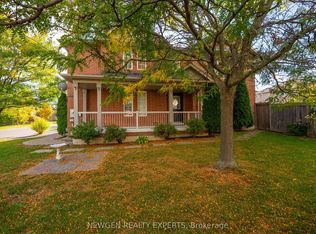Experience exceptional value in this beautifully maintained freehold townhouse, perfectly situated in Brampton's highly sought-after Mount Pleasant community. This move-in-ready 3-storey home combines comfort, functionality, and style-close to Mount Pleasant GO Station, shopping, top-rated schools, and family-friendly parks. The main level offers a bright, open-concept living and dining area with large windows that fill the space with natural light. Enjoy a modern kitchen featuring upgraded hardware, tasteful finishes, and a walk-out terrace-ideal for relaxing or entertaining. With 3 spacious bedrooms, 2 bathrooms, upgraded laminate flooring, modern light fixtures, and new faucets throughout, this home is designed to impress. A private garage with interior access adds everyday convenience. Set in a high-demand location, this townhouse delivers the perfect blend of comfort, charm, and lifestyle.
For sale
C$780,000
18 Deancrest Rd, Brampton, ON L7A 0W2
3beds
2baths
Townhouse
Built in ----
932.47 Square Feet Lot
$-- Zestimate®
C$--/sqft
C$-- HOA
What's special
Large windowsNatural lightModern kitchenUpgraded hardwareTasteful finishesWalk-out terraceUpgraded laminate flooring
- 90 days |
- 3 |
- 0 |
Zillow last checked: 8 hours ago
Listing updated: November 19, 2025 at 04:30pm
Listed by:
Keller Williams Edge Realty
Source: TRREB,MLS®#: W12540336 Originating MLS®#: Oakville, Milton & District Real Estate Board
Originating MLS®#: Oakville, Milton & District Real Estate Board
Facts & features
Interior
Bedrooms & bathrooms
- Bedrooms: 3
- Bathrooms: 2
Primary bedroom
- Level: Upper
- Dimensions: 4.5 x 3.26
Bedroom 2
- Level: Upper
- Dimensions: 3.49 x 2.37
Bedroom 3
- Level: Upper
- Dimensions: 2.82 x 2.48
Bathroom
- Level: Main
- Dimensions: 1.86 x 1.34
Bathroom
- Level: Upper
- Dimensions: 2.74 x 1.5
Dining room
- Level: Main
- Dimensions: 3.72 x 2.79
Family room
- Level: Main
- Dimensions: 3.72 x 3.37
Foyer
- Level: Lower
- Dimensions: 3.72 x 2.87
Kitchen
- Level: Main
- Dimensions: 4.17 x 2.9
Heating
- Forced Air, Gas
Cooling
- Central Air
Features
- Flooring: Carpet Free
- Basement: None
- Has fireplace: No
Interior area
- Living area range: 1100-1500 null
Video & virtual tour
Property
Parking
- Total spaces: 3
- Parking features: Private
- Has garage: Yes
Features
- Stories: 3
- Patio & porch: Deck, Enclosed
- Pool features: None
Lot
- Size: 932.47 Square Feet
- Features: Library, Park, Public Transit, School
Details
- Parcel number: 143641534
- Other equipment: Air Exchanger
Construction
Type & style
- Home type: Townhouse
- Property subtype: Townhouse
Materials
- Brick, Vinyl Siding
- Foundation: Concrete
- Roof: Asphalt Shingle
Utilities & green energy
- Sewer: Sewer
Community & HOA
Location
- Region: Brampton
Financial & listing details
- Tax assessed value: C$401,000
- Annual tax amount: C$4,814
- Date on market: 11/13/2025
Keller Williams Edge Realty
By pressing Contact Agent, you agree that the real estate professional identified above may call/text you about your search, which may involve use of automated means and pre-recorded/artificial voices. You don't need to consent as a condition of buying any property, goods, or services. Message/data rates may apply. You also agree to our Terms of Use. Zillow does not endorse any real estate professionals. We may share information about your recent and future site activity with your agent to help them understand what you're looking for in a home.
Price history
Price history
Price history is unavailable.
Public tax history
Public tax history
Tax history is unavailable.Climate risks
Neighborhood: Mount Pleasant
Nearby schools
GreatSchools rating
No schools nearby
We couldn't find any schools near this home.
- Loading
