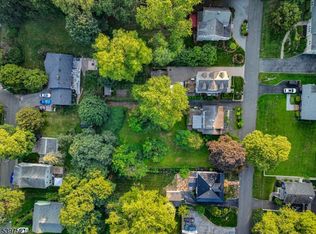From the white picket fence to the wrap-around porch this could be a Norman Rockwell painting of the American dream! Walking distance to town and reconfigured for modern space needs while trimmed in charming details, old and new combine for the best of both worlds. Large rooms including the Foyer, Living Room, Dining Room, and Kitchen have great circular flow and multiple points to seamlessly take entertaining to the wrap-around Porch. The Eat-In-Kitchen accesses the Mudroom and overlooks a stunning level Backyard outlined in trees for privacy and completely fenced. Upstairs, the Primary Bedroom includes a walk-in closet and a luxurious renovated en-suite Bath. 2 additional well-proportioned Bedrooms enjoy a completely renovated Hall Bath. Gorgeous wood floors, built-ins, and great storage accent the spaces. Flexible space can be found in the finished basement with a fantastic Family Room and Exercise Room or in the 3rd floor Office/ Studio/Den. Enjoy air conditioning, a new hot water heater, young boiler, replaced windows, newly resealed driveway, new walkways, fresh landscaping and multiple other conveniences and updates! Ideally situated, the home is walking distance to the Basking Ridge town center, exceptionally nationally ranked schools, train station, bus stop, library, dining, and shopping while also being nearby commuter roadways.
This property is off market, which means it's not currently listed for sale or rent on Zillow. This may be different from what's available on other websites or public sources.
