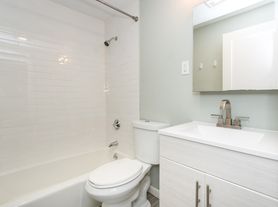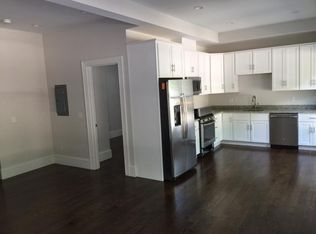Welcome to your new home in the heart of Waltham! This bright and spacious 3 bedroom, 2.5 bathroom townhouse offers the perfect blend of comfort, convenience, and charm. Located on a well-landscaped corner lot in a family neighborhood on a quiet street and a community playground, the townhouse is in move-in ready condition and can comfortably accommodate most families. Features: - High ceilings and central heat/AC - Open and sun filled living space with hardwood floors - Large kitchen with a breakfast island, built-in desk and granite countertops - Oversized master bedroom suite with a large walk-in closet - In-unit laundryLocation highlights: - Nestled on a quiet residential street - Within walking distance of Moody Street, which has many restaurants, cafes, and shops - Close to Brandeis and Bentley University - Easy access to MBTA such as the Waltham Station commuter rail and local bus routes - Easy access to major routes (i-95/128 and Mass Pike) - Nearby parks/trails
No smoking. Renters are responsible for utilities. First, last month rent and deposit are due at signing.
Apartment for rent
Accepts Zillow applications
$4,200/mo
18 Day St #2, Waltham, MA 02453
3beds
2,290sqft
This listing now includes required monthly fees in the total price. Learn more
Apartment
Available now
Cats, small dogs OK
Central air
In unit laundry
Attached garage parking
Forced air
What's special
In-unit laundryCorner lotHardwood floorsOversized master bedroom suiteGranite countertopsBreakfast islandLarge walk-in closet
- 34 days |
- -- |
- -- |
Travel times
Facts & features
Interior
Bedrooms & bathrooms
- Bedrooms: 3
- Bathrooms: 3
- Full bathrooms: 2
- 1/2 bathrooms: 1
Heating
- Forced Air
Cooling
- Central Air
Appliances
- Included: Dishwasher, Dryer, Freezer, Microwave, Oven, Refrigerator, Washer
- Laundry: In Unit
Features
- Flooring: Hardwood
Interior area
- Total interior livable area: 2,290 sqft
Property
Parking
- Parking features: Attached, Off Street
- Has attached garage: Yes
- Details: Contact manager
Features
- Exterior features: Heating system: Forced Air
Details
- Parcel number: WALTM070B022L0033002
Construction
Type & style
- Home type: Apartment
- Property subtype: Apartment
Building
Management
- Pets allowed: Yes
Community & HOA
Location
- Region: Waltham
Financial & listing details
- Lease term: 1 Year
Price history
| Date | Event | Price |
|---|---|---|
| 10/8/2025 | Price change | $4,200-4.5%$2/sqft |
Source: Zillow Rentals | ||
| 9/6/2025 | Listed for rent | $4,400$2/sqft |
Source: Zillow Rentals | ||
| 5/18/2018 | Sold | $677,900-1.7%$296/sqft |
Source: Public Record | ||
| 3/22/2018 | Listed for sale | $689,900+51.6%$301/sqft |
Source: Averbuch Realty #72296813 | ||
| 3/2/2006 | Sold | $455,000$199/sqft |
Source: Public Record | ||

