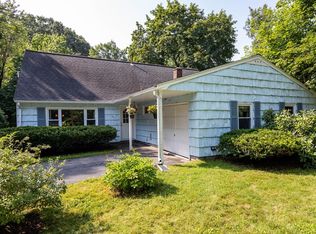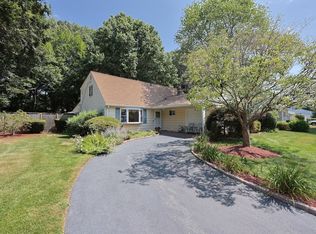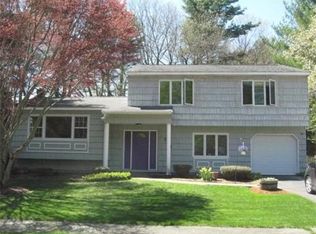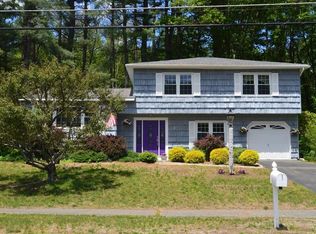Welcome to this beautifully updated NY Colonial home on a private, manicured corner lot. With an open floor plan offering comfortable living & ideal entertaining. Be greeted in the large foyer w/new tile flooring, DR w/maple flooring & step up to a spacious LR w/refinished hardwoods & large picture window. The eat-in kitchen was remodeled 2008 & features cherry floors, maple cabinets & granite counters(wall oven is older). Sit by the cozy fireplace in the FR or walk out through the slider to a newer deck w/views of the peaceful backyard. Off the kitchen is laundry, pantry and half bath w/tile floor (updated 1 yr ago), new door to backyard and 1 car attached garage. All 4 BR's located on the top floor w/refinished hardwoods and nice closet space. The full bath is stunning, remodeled 3 yrs ago and features upgraded tile tub/shower & marble countertop. Additional updates include: brand new 4 BR septic, roof 2015, new interior paint, 2nd floor A/C 8 yrs.
This property is off market, which means it's not currently listed for sale or rent on Zillow. This may be different from what's available on other websites or public sources.



