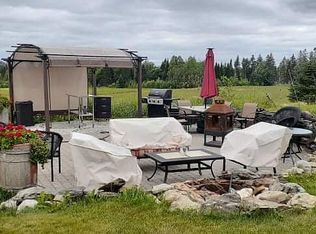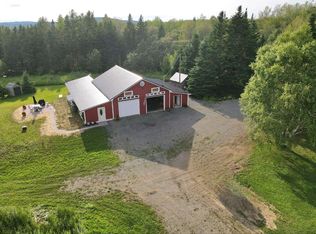Closed
$595,000
18 Damboise Road, Connor Twp, ME 04736
3beds
3,000sqft
Single Family Residence
Built in 2009
24 Acres Lot
$628,900 Zestimate®
$198/sqft
$2,617 Estimated rent
Home value
$628,900
Estimated sales range
Not available
$2,617/mo
Zestimate® history
Loading...
Owner options
Explore your selling options
What's special
Find serenity in this stunning locale, where a tranquil oasis beckons! There are so many wonderful attributes to list for this property which has been meticulously maintained. The property taxes are low. The home is custom built w/ beautiful hardwood floors in the living/dining room. The walls are constructed with 6'' insulated foam blocks & triple pane low-E w/ argon windows, both of which help lower heating cost, maintain interior climate, & give the home an extra cozy atmosphere (you will sleep soundly!). Additionally, the oil fired Buderus boiler & Quadra-Fire pellet stove are top of the line appliances. Used together, they keep heating costs much lower than a home of comparable square footage that might only heat w/ oil. The beautifully finished basement is heated via radiant heat. There is abundant storage throughout the home including a large island & pantry in the kitchen. There is an attached 3 car garage with storage above, & the end bay is extra-tall for tractors, boats, etc. Enjoy your morning coffee or your evening watching/listening to the birds on the attached 36'x7' porch. Starlink System to stay for new owners! You've got firewood for a lifetime! There are two clearings
along the driveway which could be used for other building considerations. Do you enjoy woodworking? There is a 40 X 25 wood shop with tons of storage inside & above. Just bring your tools, connect the exhaust system & you are ready to go! 110 & 220 on the floor, and it is oil heated. Attached to the wood shop you get
even more storage with a 25 X 14 cold storage garage! Did you ever dream of having animals? At the other end of the driveway, there is a
barn for smaller sized animals (miniature horses, goats, etc.), a meadow for grazing with electric fencing, & a large hay barn. If that's not enough, enjoy four seasons in the propane heated 28 X 14 cabin! Room for all to roam and play! Close to recreational trails
Zillow last checked: 8 hours ago
Listing updated: January 16, 2025 at 07:09pm
Listed by:
Fields Realty LLC (207)551-5835
Bought with:
Northern Maine Realty, Inc.
Source: Maine Listings,MLS#: 1583024
Facts & features
Interior
Bedrooms & bathrooms
- Bedrooms: 3
- Bathrooms: 3
- Full bathrooms: 2
- 1/2 bathrooms: 1
Primary bedroom
- Features: Closet, Full Bath, Walk-In Closet(s)
- Level: First
- Area: 288 Square Feet
- Dimensions: 16 x 18
Bedroom 2
- Features: Closet
- Level: Basement
- Area: 221 Square Feet
- Dimensions: 13 x 17
Bedroom 3
- Features: Closet
- Level: Basement
- Area: 130 Square Feet
- Dimensions: 10 x 13
Family room
- Level: Basement
- Area: 513 Square Feet
- Dimensions: 19 x 27
Kitchen
- Features: Kitchen Island, Pantry
- Level: First
- Area: 210 Square Feet
- Dimensions: 15 x 14
Living room
- Level: First
- Area: 304 Square Feet
- Dimensions: 16 x 19
Mud room
- Features: Closet
- Level: First
- Area: 312 Square Feet
- Dimensions: 26 x 12
Office
- Level: Basement
- Area: 88 Square Feet
- Dimensions: 8 x 11
Heating
- Baseboard, Hot Water, Zoned, Radiant
Cooling
- None
Appliances
- Included: Cooktop, Dishwasher, Microwave, Refrigerator, Wall Oven
Features
- 1st Floor Primary Bedroom w/Bath, Bathtub, Pantry, Shower, Storage, Walk-In Closet(s), Primary Bedroom w/Bath
- Flooring: Carpet, Vinyl, Wood
- Windows: Low Emissivity Windows, Triple Pane Windows
- Basement: Interior Entry,Finished,Full
- Has fireplace: No
Interior area
- Total structure area: 3,000
- Total interior livable area: 3,000 sqft
- Finished area above ground: 1,586
- Finished area below ground: 1,414
Property
Parking
- Total spaces: 3
- Parking features: Other, Paved, 21+ Spaces, Garage Door Opener, Storage
- Attached garage spaces: 3
Accessibility
- Accessibility features: 36+ Inch Doors
Features
- Patio & porch: Porch
- Has view: Yes
- View description: Trees/Woods
Lot
- Size: 24 Acres
- Features: Rural, Level, Landscaped, Wooded
Details
- Additional structures: Outbuilding, Barn(s)
- Zoning: Rural
- Other equipment: Internet Access Available, Satellite Dish
Construction
Type & style
- Home type: SingleFamily
- Architectural style: Other
- Property subtype: Single Family Residence
Materials
- Wood Frame, Vinyl Siding
- Foundation: Block
- Roof: Metal
Condition
- Year built: 2009
Utilities & green energy
- Electric: Circuit Breakers
- Sewer: Private Sewer, Septic Design Available
- Water: Private, Well
- Utilities for property: Utilities On
Green energy
- Energy efficient items: Ceiling Fans, Insulated Foundation, LED Light Fixtures, Thermostat
- Water conservation: Air Exchanger
Community & neighborhood
Security
- Security features: Security System, Air Radon Mitigation System
Location
- Region: Caribou
Other
Other facts
- Road surface type: Paved
Price history
| Date | Event | Price |
|---|---|---|
| 7/19/2024 | Sold | $595,000-4%$198/sqft |
Source: | ||
| 5/7/2024 | Contingent | $619,900$207/sqft |
Source: | ||
| 2/28/2024 | Listed for sale | $619,900+18.1%$207/sqft |
Source: | ||
| 6/21/2022 | Sold | $525,000-5.4%$175/sqft |
Source: | ||
| 5/17/2022 | Pending sale | $555,000$185/sqft |
Source: | ||
Public tax history
Tax history is unavailable.
Neighborhood: 04736
Nearby schools
GreatSchools rating
- NANew Sweden Consolidated SchoolGrades: PK-8Distance: 4.1 mi
- NACaribou High SchoolGrades: 9-12Distance: 6.5 mi
- 5/10Connor Consolidated SchoolGrades: PK-6Distance: 1.5 mi

Get pre-qualified for a loan
At Zillow Home Loans, we can pre-qualify you in as little as 5 minutes with no impact to your credit score.An equal housing lender. NMLS #10287.

