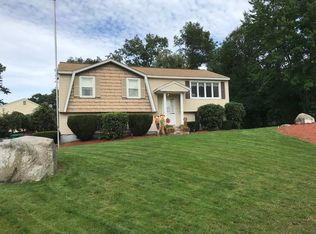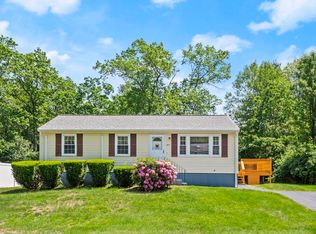Sold for $515,000
$515,000
18 Dallas Rd, Lowell, MA 01854
3beds
1,296sqft
Single Family Residence
Built in 1983
0.26 Acres Lot
$561,900 Zestimate®
$397/sqft
$3,182 Estimated rent
Home value
$561,900
$534,000 - $590,000
$3,182/mo
Zestimate® history
Loading...
Owner options
Explore your selling options
What's special
Don't wait to see this adorable well maintained ranch with partially finished walk out basement. Some newl paint and some new flooring upstairs. Two bedrooms up with new slider in kitchen to deck, newer bath on first floor with bedroom, office and play room in the basement. . Basement has a built in mahogany wet bar with refrigerator. It also has a large cedar closet and half bath. New water heater, 5 yr old A/C. Large manicured mostly fenced in yard with irrigation, roof is less than 10 years old. House is on a cul de sac street, no through traffic. Home is move in ready, but sold in "as is" condition because some repair to the deck is needed. Great location in Pawtucketville close to the new Market Basket and golf course, technical school, shopping and pubic transportation. Please don't go onto deck. Open House Saturday 11-1.
Zillow last checked: 8 hours ago
Listing updated: August 15, 2023 at 04:35am
Listed by:
Mary Coen 978-502-2586,
April Dunn 603-565-5921
Bought with:
Tuyet Tu
eXp Realty
Source: MLS PIN,MLS#: 73133080
Facts & features
Interior
Bedrooms & bathrooms
- Bedrooms: 3
- Bathrooms: 2
- Full bathrooms: 1
- 1/2 bathrooms: 1
Primary bedroom
- Level: First
- Area: 121
- Dimensions: 11 x 11
Bedroom 2
- Level: First
- Area: 99
- Dimensions: 9 x 11
Bedroom 3
- Level: Basement
- Area: 99
- Dimensions: 9 x 11
Primary bathroom
- Features: No
Bathroom 1
- Level: First
Bathroom 2
- Level: Basement
Family room
- Level: Basement
Kitchen
- Features: Dining Area, Deck - Exterior, Slider
- Level: First
- Area: 144
- Dimensions: 8 x 18
Living room
- Features: Ceiling Fan(s), Window(s) - Bay/Bow/Box
- Level: First
Office
- Level: Basement
Heating
- Baseboard, Natural Gas
Cooling
- Central Air
Appliances
- Included: Gas Water Heater, Water Heater, Range, Dishwasher, Microwave, Refrigerator
- Laundry: In Basement, Washer Hookup
Features
- Play Room, Office, Internet Available - Unknown
- Flooring: Wood, Tile
- Doors: Storm Door(s)
- Basement: Full,Partially Finished,Walk-Out Access,Interior Entry,Concrete
- Has fireplace: No
Interior area
- Total structure area: 1,296
- Total interior livable area: 1,296 sqft
Property
Parking
- Total spaces: 4
- Parking features: Paved Drive, Off Street, Paved
- Uncovered spaces: 4
Features
- Patio & porch: Deck - Wood
- Exterior features: Deck - Wood
Lot
- Size: 0.26 Acres
Details
- Parcel number: M:8 B:1625 L:18,3173836
- Zoning: SSF
Construction
Type & style
- Home type: SingleFamily
- Architectural style: Ranch
- Property subtype: Single Family Residence
Materials
- Frame
- Foundation: Concrete Perimeter
- Roof: Shingle
Condition
- Year built: 1983
Utilities & green energy
- Electric: Circuit Breakers
- Sewer: Public Sewer
- Water: Public
- Utilities for property: for Gas Range, Washer Hookup
Community & neighborhood
Security
- Security features: Security System
Community
- Community features: Public Transportation, Shopping, Golf, Medical Facility
Location
- Region: Lowell
Price history
| Date | Event | Price |
|---|---|---|
| 8/11/2023 | Sold | $515,000+4%$397/sqft |
Source: MLS PIN #73133080 Report a problem | ||
| 7/9/2023 | Contingent | $495,000$382/sqft |
Source: MLS PIN #73133080 Report a problem | ||
| 7/6/2023 | Listed for sale | $495,000+94.1%$382/sqft |
Source: MLS PIN #73133080 Report a problem | ||
| 9/22/2009 | Sold | $255,000-1.9%$197/sqft |
Source: Public Record Report a problem | ||
| 7/26/2009 | Listed for sale | $259,900+19.8%$201/sqft |
Source: Andrew Armata #70952433 Report a problem | ||
Public tax history
| Year | Property taxes | Tax assessment |
|---|---|---|
| 2025 | $5,586 +8.6% | $486,600 +12.6% |
| 2024 | $5,146 +4.9% | $432,100 +9.4% |
| 2023 | $4,907 +15.2% | $395,100 +24.8% |
Find assessor info on the county website
Neighborhood: Pawtucketville
Nearby schools
GreatSchools rating
- 5/10Pawtucketville Memorial Elementary SchoolGrades: PK-4Distance: 1.4 mi
- 5/10Dr An Wang Middle SchoolGrades: 5-8Distance: 1.4 mi
- 4/10Lowell High SchoolGrades: 9-12Distance: 3.3 mi
Schools provided by the listing agent
- High: Lowell Hs
Source: MLS PIN. This data may not be complete. We recommend contacting the local school district to confirm school assignments for this home.
Get a cash offer in 3 minutes
Find out how much your home could sell for in as little as 3 minutes with a no-obligation cash offer.
Estimated market value$561,900
Get a cash offer in 3 minutes
Find out how much your home could sell for in as little as 3 minutes with a no-obligation cash offer.
Estimated market value
$561,900

