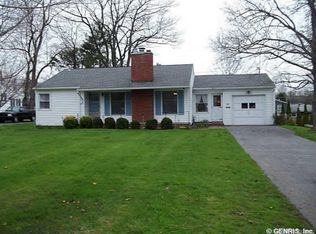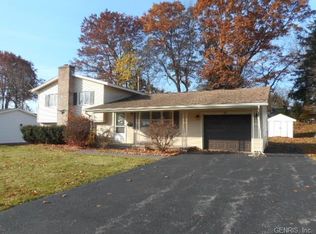Closed
$233,500
18 Dallas Dr, Rochester, NY 14624
3beds
1,283sqft
Single Family Residence
Built in 1951
0.25 Acres Lot
$237,200 Zestimate®
$182/sqft
$2,327 Estimated rent
Maximize your home sale
Get more eyes on your listing so you can sell faster and for more.
Home value
$237,200
$225,000 - $249,000
$2,327/mo
Zestimate® history
Loading...
Owner options
Explore your selling options
What's special
Welcome Home to 18 Dallas Dr! Nothing to do but unpack and settle in! TONS of updates in this well-cared-for home. You will walk in to find a spacious and cozy living room with a large bay window and fireplace. You will venture off from the living room to the left to find 3 large bedrooms and an updated bath. The dining room is just off the living room to the right, opening your party flow! Just off the dining room is the kitchen, packed with storage and useable counter space! The 3-season room is off the back of the kitchen, where you can spend your summer nights bug-free! It also doubles as a perfect mudroom for those dirty shoes from playing outside. The basement is HUGE! Great potential to be finished off or leave as is with lots of storage space. The fully fenced backyard boasts a large concrete patio with a privacy fence on one side, perfect for BBQs and backyard games! Vinyl siding, and vinyl windows! 09 T/O Roof; The neighborhood also has special access to a Unique 2.8-acre park right across this street! Complete with a baseball diamond area, winter ice skating, and BBQ grill/picnic area! For only a $40/yr Voluntary fee! Delayed negotiations Monday, March 25, 2024 @ noon.
Zillow last checked: 8 hours ago
Listing updated: May 01, 2024 at 05:15am
Listed by:
Gregory D. Castrichini 585-202-1122,
RE/MAX Plus
Bought with:
Yangtian Guo, 10401352309
Keller Williams Realty Greater Rochester
Source: NYSAMLSs,MLS#: R1523526 Originating MLS: Rochester
Originating MLS: Rochester
Facts & features
Interior
Bedrooms & bathrooms
- Bedrooms: 3
- Bathrooms: 1
- Full bathrooms: 1
- Main level bathrooms: 1
- Main level bedrooms: 3
Heating
- Gas, Forced Air
Cooling
- Central Air
Appliances
- Included: Dryer, Electric Oven, Electric Range, Gas Water Heater, Microwave, Refrigerator, Washer
- Laundry: In Basement
Features
- Ceiling Fan(s), Dining Area, Separate/Formal Dining Room, Eat-in Kitchen, Separate/Formal Living Room, Other, Pantry, See Remarks, Solid Surface Counters, Bedroom on Main Level, Main Level Primary, Programmable Thermostat
- Flooring: Carpet, Hardwood, Luxury Vinyl, Varies, Vinyl
- Windows: Thermal Windows
- Basement: Full,Sump Pump
- Number of fireplaces: 1
Interior area
- Total structure area: 1,283
- Total interior livable area: 1,283 sqft
Property
Parking
- Total spaces: 1
- Parking features: Detached, Garage, Garage Door Opener
- Garage spaces: 1
Accessibility
- Accessibility features: Accessible Bedroom
Features
- Levels: One
- Stories: 1
- Patio & porch: Patio
- Exterior features: Blacktop Driveway, Fully Fenced, Patio
- Fencing: Full
Lot
- Size: 0.25 Acres
- Dimensions: 72 x 150
- Features: Rectangular, Rectangular Lot, Residential Lot
Details
- Additional structures: Shed(s), Storage
- Parcel number: 2622001341300003068000
- Special conditions: Standard
Construction
Type & style
- Home type: SingleFamily
- Architectural style: Ranch
- Property subtype: Single Family Residence
Materials
- Vinyl Siding
- Foundation: Block
- Roof: Asphalt
Condition
- Resale
- Year built: 1951
Utilities & green energy
- Electric: Circuit Breakers
- Sewer: Connected
- Water: Connected, Public
- Utilities for property: Cable Available, High Speed Internet Available, Sewer Connected, Water Connected
Community & neighborhood
Location
- Region: Rochester
- Subdivision: Hillcrest Park Sec 02
Other
Other facts
- Listing terms: Cash,Conventional,FHA,VA Loan
Price history
| Date | Event | Price |
|---|---|---|
| 4/30/2024 | Sold | $233,500+33.5%$182/sqft |
Source: | ||
| 3/26/2024 | Pending sale | $174,900$136/sqft |
Source: | ||
| 3/21/2024 | Listed for sale | $174,900+101%$136/sqft |
Source: | ||
| 12/16/2011 | Sold | $87,000-8.4%$68/sqft |
Source: Public Record Report a problem | ||
| 8/5/2011 | Listed for sale | $95,000$74/sqft |
Source: Nothnagle REALTORS #R164708 Report a problem | ||
Public tax history
| Year | Property taxes | Tax assessment |
|---|---|---|
| 2024 | -- | $186,700 +59.7% |
| 2023 | -- | $116,900 |
| 2022 | -- | $116,900 |
Find assessor info on the county website
Neighborhood: 14624
Nearby schools
GreatSchools rating
- 5/10Paul Road SchoolGrades: K-5Distance: 1.4 mi
- 5/10Gates Chili Middle SchoolGrades: 6-8Distance: 2.2 mi
- 4/10Gates Chili High SchoolGrades: 9-12Distance: 2.4 mi
Schools provided by the listing agent
- District: Gates Chili
Source: NYSAMLSs. This data may not be complete. We recommend contacting the local school district to confirm school assignments for this home.

