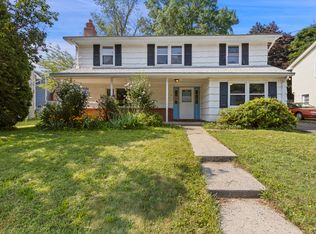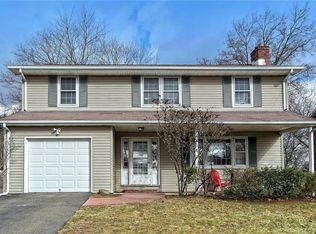Beautifully maintained Raised Ranch. This home features remodeled kitchen with farm house sink, Cararra marble backsplash, Corian counters. L shaped living and dining area. Living room with fireplace, master bedroom with full bath, hardwood floors, enclosed porch, finished lower level with bedroom, office, half-bath and laundry. Sliders open to patio and level back yard. This home has gas fired furnace and hot water heater. Roof only one year old. Nothing to do but move in! Close to shopping, Universities, Downtown New Haven and transportation.
This property is off market, which means it's not currently listed for sale or rent on Zillow. This may be different from what's available on other websites or public sources.

