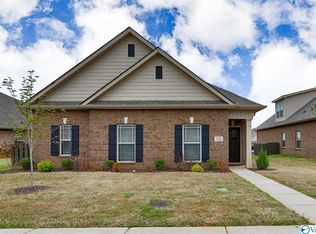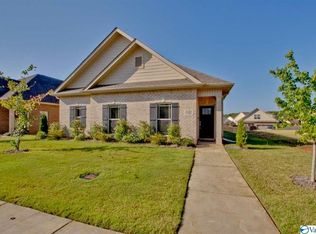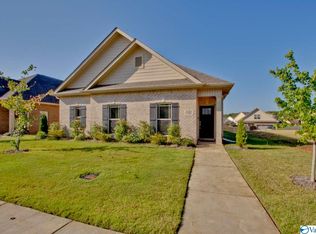Sold for $391,000 on 04/07/25
$391,000
18 Cypress Grove Ln SW, Huntsville, AL 35824
4beds
2,535sqft
Single Family Residence
Built in 2017
6,098.4 Square Feet Lot
$390,700 Zestimate®
$154/sqft
$2,283 Estimated rent
Home value
$390,700
$352,000 - $434,000
$2,283/mo
Zestimate® history
Loading...
Owner options
Explore your selling options
What's special
Beautiful full brick 3/ 4th bedroom/flex - study space & Rec Room. Conveniently located near shops, dining, Gate 7, Town Madison & Airport, Stunning open-floor plan w/ crown mold, hardwoods, 5" baseboards; Family room w/gas fireplace. Kitchen has granite countertops, subway tile backsplash, pendant lights, pantry & Lg island. Private & spacious master bedroom w/ walk in closet, glam bath. Craftsman style wainscoting.15x9 cov screened porch, epoxy garage floors, sprinkler system, floored attic space, heated-cooled storage w/ tons of closets + Lake Forest community amenities include 0 entry pool, clubhouse, fishing lake, tennis court, gym, park & trails. Enjoy resort living while at home.
Zillow last checked: 8 hours ago
Listing updated: April 08, 2025 at 01:07pm
Listed by:
John Wesley Brooks 256-797-2283,
Capstone Realty LLC Huntsville,
Julie Fronckowiak 256-289-0222,
Capstone Realty LLC Huntsville
Bought with:
Paula Tisch, 133341
InTown Partners
Source: ValleyMLS,MLS#: 21883287
Facts & features
Interior
Bedrooms & bathrooms
- Bedrooms: 4
- Bathrooms: 3
- Full bathrooms: 3
Primary bedroom
- Features: 9’ Ceiling, Ceiling Fan(s), Crown Molding, Carpet, Isolate, Smooth Ceiling, Window Cov, Walk-In Closet(s)
- Level: First
- Area: 208
- Dimensions: 16 x 13
Bedroom 2
- Features: 9’ Ceiling, Ceiling Fan(s), Carpet, Smooth Ceiling, Window Cov, Walk-In Closet(s)
- Level: First
- Area: 110
- Dimensions: 11 x 10
Bedroom 3
- Features: Ceiling Fan(s), Smooth Ceiling, Window Cov, Wood Floor, Walk-In Closet(s)
- Level: First
- Area: 110
- Dimensions: 11 x 10
Bedroom 4
- Features: Ceiling Fan(s), Carpet, Smooth Ceiling, Walk-In Closet(s), Wainscoting
- Level: Second
- Area: 182
- Dimensions: 13 x 14
Bathroom 1
- Features: 9’ Ceiling, Double Vanity, Smooth Ceiling, Tile, Walk-In Closet(s)
- Level: First
- Area: 96
- Dimensions: 8 x 12
Kitchen
- Features: 9’ Ceiling, Crown Molding, Granite Counters, Kitchen Island, Pantry, Recessed Lighting, Smooth Ceiling, Wood Floor
- Level: First
- Area: 225
- Dimensions: 15 x 15
Living room
- Features: 9’ Ceiling, Ceiling Fan(s), Crown Molding, Fireplace, Smooth Ceiling, Window Cov, Wood Floor
- Level: First
- Area: 225
- Dimensions: 15 x 15
Laundry room
- Features: 9’ Ceiling, Smooth Ceiling, Tile
- Level: First
- Area: 42
- Dimensions: 7 x 6
Loft
- Features: Carpet, Smooth Ceiling, Wainscoting
- Level: Second
- Area: 266
- Dimensions: 19 x 14
Heating
- Central 2
Cooling
- Central 2
Appliances
- Included: Dishwasher, Disposal, Electric Water Heater, Microwave, Range, Refrigerator
Features
- Windows: Double Pane Windows
- Has basement: No
- Number of fireplaces: 1
- Fireplace features: Gas Log, Masonry, One
Interior area
- Total interior livable area: 2,535 sqft
Property
Parking
- Parking features: Driveway-Concrete, Garage-Attached, Garage Faces Rear, Garage-Two Car
Features
- Levels: One
- Stories: 1
- Exterior features: Sidewalk
Lot
- Size: 6,098 sqft
- Dimensions: 78 x 110 x 56 x 110
Details
- Parcel number: 1608340000016264
Construction
Type & style
- Home type: SingleFamily
- Architectural style: Ranch
- Property subtype: Single Family Residence
Materials
- Foundation: Slab
Condition
- New construction: No
- Year built: 2017
Utilities & green energy
- Sewer: Public Sewer
- Water: Public
Green energy
- Energy efficient items: Thermostat
Community & neighborhood
Community
- Community features: Playground, Tennis Court(s)
Location
- Region: Huntsville
- Subdivision: Lake Forest
HOA & financial
HOA
- Has HOA: Yes
- HOA fee: $660 annually
- Amenities included: Clubhouse, Common Grounds, Tennis Court(s)
- Association name: Premiere Lake Forest
Price history
| Date | Event | Price |
|---|---|---|
| 4/7/2025 | Sold | $391,000-2.2%$154/sqft |
Source: | ||
| 3/29/2025 | Pending sale | $399,900$158/sqft |
Source: | ||
| 3/14/2025 | Listed for sale | $399,900+0.1%$158/sqft |
Source: | ||
| 3/13/2025 | Listing removed | -- |
Source: Owner | ||
| 3/13/2025 | Pending sale | $399,500$158/sqft |
Source: Owner | ||
Public tax history
| Year | Property taxes | Tax assessment |
|---|---|---|
| 2024 | $1,959 -2.4% | $34,600 |
| 2023 | $2,007 +15.4% | $34,600 +12.3% |
| 2022 | $1,740 +14% | $30,820 +13.6% |
Find assessor info on the county website
Neighborhood: Lake Forest
Nearby schools
GreatSchools rating
- 7/10James E Williams SchoolGrades: PK-5Distance: 1.2 mi
- 3/10Williams Middle SchoolGrades: 6-8Distance: 1.2 mi
- 2/10Columbia High SchoolGrades: 9-12Distance: 5.6 mi
Schools provided by the listing agent
- Elementary: Williams
- Middle: Williams
- High: Columbia High
Source: ValleyMLS. This data may not be complete. We recommend contacting the local school district to confirm school assignments for this home.

Get pre-qualified for a loan
At Zillow Home Loans, we can pre-qualify you in as little as 5 minutes with no impact to your credit score.An equal housing lender. NMLS #10287.
Sell for more on Zillow
Get a free Zillow Showcase℠ listing and you could sell for .
$390,700
2% more+ $7,814
With Zillow Showcase(estimated)
$398,514


