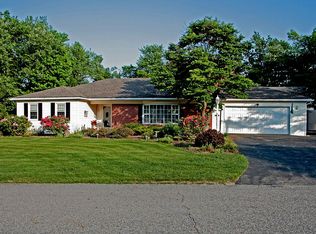Sold for $480,000
$480,000
18 Cutler Rd, Paxton, MA 01612
3beds
1,923sqft
Single Family Residence
Built in 1960
0.55 Acres Lot
$524,100 Zestimate®
$250/sqft
$3,054 Estimated rent
Home value
$524,100
$498,000 - $550,000
$3,054/mo
Zestimate® history
Loading...
Owner options
Explore your selling options
What's special
Beautiful expanded ranch in a great Paxton neighborhood! This wonderful home has a cabinet packed eat in kitchen, dining room, large fireplaced living room, 3 nice sized bedrooms, 2 full bathrooms, hardwoods, huge bonus room in the finished lower level with a 2nd fireplace, slider to the patio and a large storage room! Gorgeous flat corner lot, 2 car attached garage, town water & a passing title 5 in hand. Great commuter location with quick access to Worcester! See attached 3D Matterport video. HIGHEST AND BEST OFFERS DUE BY TUESDAY APRIL 25TH AT 10AM.
Zillow last checked: 8 hours ago
Listing updated: May 30, 2023 at 11:04am
Listed by:
Michelle Terry Team 508-202-0008,
EXIT Real Estate Executives 508-885-5555
Bought with:
Taylor Blair
Lamacchia Realty, Inc.
Source: MLS PIN,MLS#: 73101700
Facts & features
Interior
Bedrooms & bathrooms
- Bedrooms: 3
- Bathrooms: 2
- Full bathrooms: 2
- Main level bathrooms: 1
- Main level bedrooms: 3
Primary bedroom
- Features: Closet, Flooring - Hardwood
- Level: Main,First
Bedroom 2
- Features: Closet, Flooring - Hardwood
- Level: Main,First
Bedroom 3
- Features: Closet, Flooring - Hardwood
- Level: Main,First
Primary bathroom
- Features: No
Bathroom 1
- Features: Bathroom - Full, Bathroom - With Tub & Shower, Flooring - Stone/Ceramic Tile
- Level: Main,First
Bathroom 2
- Features: Bathroom - Full, Flooring - Laminate
- Level: Basement
Dining room
- Features: Flooring - Wall to Wall Carpet, Window(s) - Bay/Bow/Box
- Level: Main,First
Kitchen
- Features: Flooring - Vinyl, Dining Area
- Level: Main,First
Living room
- Features: Flooring - Hardwood, Window(s) - Bay/Bow/Box
- Level: Main,First
Heating
- Baseboard, Oil
Cooling
- None
Appliances
- Included: Tankless Water Heater, Range, Dishwasher, Refrigerator
- Laundry: In Basement, Washer Hookup
Features
- Bathroom - Full, Closet, Storage, Bonus Room
- Flooring: Tile, Carpet, Laminate, Hardwood, Flooring - Wall to Wall Carpet
- Windows: Insulated Windows
- Basement: Finished,Walk-Out Access
- Number of fireplaces: 2
- Fireplace features: Living Room, Wood / Coal / Pellet Stove
Interior area
- Total structure area: 1,923
- Total interior livable area: 1,923 sqft
Property
Parking
- Total spaces: 6
- Parking features: Attached, Paved Drive, Off Street
- Attached garage spaces: 2
- Uncovered spaces: 4
Features
- Patio & porch: Patio
- Exterior features: Patio, Storage
Lot
- Size: 0.55 Acres
- Features: Level
Details
- Parcel number: M:00028 L:00033,3217772
- Zoning: 0R4
Construction
Type & style
- Home type: SingleFamily
- Architectural style: Ranch
- Property subtype: Single Family Residence
Materials
- Frame
- Foundation: Concrete Perimeter
- Roof: Shingle
Condition
- Year built: 1960
Utilities & green energy
- Electric: Circuit Breakers
- Sewer: Private Sewer
- Water: Public
- Utilities for property: for Electric Range, Washer Hookup
Community & neighborhood
Security
- Security features: Security System
Community
- Community features: Park, House of Worship, Public School
Location
- Region: Paxton
Price history
| Date | Event | Price |
|---|---|---|
| 5/30/2023 | Sold | $480,000+9.1%$250/sqft |
Source: MLS PIN #73101700 Report a problem | ||
| 5/9/2023 | Pending sale | $439,900$229/sqft |
Source: | ||
| 4/25/2023 | Contingent | $439,900$229/sqft |
Source: MLS PIN #73101700 Report a problem | ||
| 4/21/2023 | Listed for sale | $439,900+69.2%$229/sqft |
Source: MLS PIN #73101700 Report a problem | ||
| 8/26/2004 | Sold | $260,000+83.1%$135/sqft |
Source: Public Record Report a problem | ||
Public tax history
| Year | Property taxes | Tax assessment |
|---|---|---|
| 2025 | $6,191 +0.6% | $420,000 +9.7% |
| 2024 | $6,155 -0.6% | $383,000 +8.7% |
| 2023 | $6,193 +3.9% | $352,300 +12.2% |
Find assessor info on the county website
Neighborhood: 01612
Nearby schools
GreatSchools rating
- 5/10Paxton Center SchoolGrades: K-8Distance: 2.3 mi
- 7/10Wachusett Regional High SchoolGrades: 9-12Distance: 4.7 mi
Schools provided by the listing agent
- Elementary: Paxton
- Middle: Wachusett
- High: Wachusett
Source: MLS PIN. This data may not be complete. We recommend contacting the local school district to confirm school assignments for this home.
Get a cash offer in 3 minutes
Find out how much your home could sell for in as little as 3 minutes with a no-obligation cash offer.
Estimated market value$524,100
Get a cash offer in 3 minutes
Find out how much your home could sell for in as little as 3 minutes with a no-obligation cash offer.
Estimated market value
$524,100
