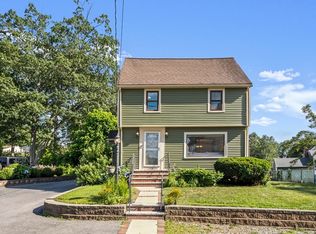Custom built ONE owner hip roof ranch nicely sited up off the street. A great opportunity to get in to Wakefield. This home features central air, updated electric and replacement windows. The eat in kitchen has good cabinet and counter space. The first floor features a large Fireplaced living room, hardwood floors, 3 ample bedrooms including the master with two closets. The lower level is finished with a spacious fireplaced family room, 3/4 bath and laundry room. Cedar closets. The inground pool has not been opened in many years. A large side lot is separately deeded, non buildable, but great for many other uses.
This property is off market, which means it's not currently listed for sale or rent on Zillow. This may be different from what's available on other websites or public sources.
