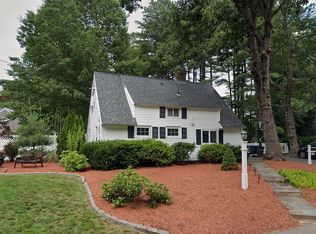Spacious and recently renovated, this 4-bedroom, 2 full bathroom single-family home in Natick offers the perfect blend of comfort and convenience. Available July 1st, this charming home features a bright and updated interior, a large fully fenced-in yard ideal for outdoor entertaining or pets, and plenty of off-street parking. Located in a quiet neighborhood with easy access to schools, shopping, and commuter routes, this home welcomes pets and provides all the space you need to live and relax comfortably. Don't miss this opportunity--schedule a showing today! *Furnished Optional* Showings begin at the Open Houses Thursday 6/12 5:30-7 & Saturday 6/14 12-1:30pm Owner pays for Water. Tenant Responsible for All other Utilities and Grounds Maintenance.
This property is off market, which means it's not currently listed for sale or rent on Zillow. This may be different from what's available on other websites or public sources.
