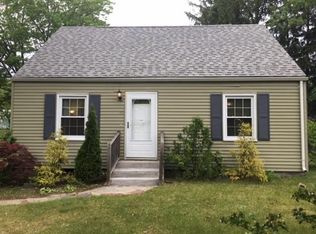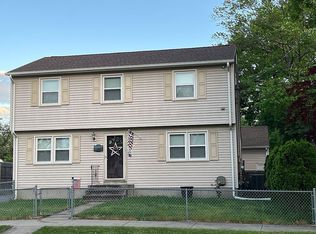Sold for $220,000
$220,000
18 Cuff Ave, Springfield, MA 01104
3beds
864sqft
SingleFamily
Built in 1951
6,969 Square Feet Lot
$222,500 Zestimate®
$255/sqft
$2,060 Estimated rent
Home value
$222,500
$202,000 - $245,000
$2,060/mo
Zestimate® history
Loading...
Owner options
Explore your selling options
What's special
OFFER DEADLINE - Sunday 9/20 at 8pm. Location, location! Welcome to the city of HOMES! This attractive & well-maintained 3 bedroom, 1 bath ranch style home has everything you've been looking for & MORE! Updated bathroom & kitchen w/ SS appliances, granite countertops, fresh paint throughout, new ceiling fans in all rooms, newer doors, wall a/c, new 12x10 shed, patio, & huge garage with new door, workshop and tons of storage!! Spacious yard - fully fenced - plenty of room to entertain inside and out! Plus CITY water and sewer! Easy access to Parks, Universities, Highways, shops and more! Move in ready - just unpack and enjoy the good life!
Facts & features
Interior
Bedrooms & bathrooms
- Bedrooms: 3
- Bathrooms: 1
- Full bathrooms: 1
Heating
- Forced air, Gas
Cooling
- Wall
Appliances
- Included: Range / Oven, Refrigerator
Features
- Flooring: Tile, Carpet, Linoleum / Vinyl
- Basement: None
Interior area
- Total interior livable area: 864 sqft
Property
Parking
- Total spaces: 4
- Parking features: Garage - Detached
Features
- Exterior features: Other
Lot
- Size: 6,969 sqft
Details
- Parcel number: SPRIS03515P0003
Construction
Type & style
- Home type: SingleFamily
Materials
- Roof: Asphalt
Condition
- Year built: 1951
Community & neighborhood
Location
- Region: Springfield
Other
Other facts
- Amenities: Public Transportation, Shopping, Golf Course, Medical Facility, Highway Access, House Of Worship, Private School, Public School, Park, University
- Construction: Frame
- Roof Material: Asphalt/Fiberglass Shingles
- Utility Connections: For Electric Range, For Electric Dryer, Washer Hookup, For Gas Dryer
- Hot Water: Natural Gas
- Appliances: Range, Refrigerator
- Bed3 Dscrp: Flooring - Wall To Wall Carpet, Closet, Ceiling Fan(s), Remodeled
- Bth1 Dscrp: Bathroom - Full, Flooring - Vinyl, Countertops - Stone/Granite/Solid, Remodeled
- Bth1 Level: First Floor
- Kit Level: First Floor
- Heating: Gas, Central Heat, Forced Air
- Style: Ranch
- Bed2 Dscrp: Ceiling Fan(s), Closet, Flooring - Wall To Wall Carpet, Remodeled
- Bed3 Level: First Floor
- Mbr Dscrp: Ceiling Fan(s), Closet, Flooring - Wall To Wall Carpet, Remodeled
- Mbr Level: First Floor
- Cooling: Wall Ac
- Kit Dscrp: Ceiling Fan(s), Countertops - Stone/Granite/Solid, Flooring - Stone/Ceramic Tile, Stainless Steel Appliances, Remodeled, Exterior Access
- Garage Parking: Detached, Garage Door Opener, Storage, Work Area, Side Entry, Oversized Parking
- Bed2 Level: First Floor
- Lead Paint: Unknown
- Exterior Features: Patio, Fenced Yard, Storage Shed
- Laundry Dscrp: Dryer Hookup - Electric, Washer Hookup, Dryer Hookup - Gas, Exterior Access, Laundry Sink
- Laundry Level: First Floor
- Liv Dscrp: Flooring - Wall To Wall Carpet, Ceiling Fan(s), Closet, Remodeled
- Road Type: Public
- Liv Level: First Floor
- Lot Description: Paved Drive, Level, Fenced/Enclosed
- Sf Type: Detached
- Foundation: Slab
- CONTINGENCY_TYPE: Pending P&S
Price history
| Date | Event | Price |
|---|---|---|
| 9/29/2025 | Sold | $220,000+35%$255/sqft |
Source: Agent Provided Report a problem | ||
| 11/19/2020 | Sold | $163,000-1.2%$189/sqft |
Source: Public Record Report a problem | ||
| 9/22/2020 | Pending sale | $165,000$191/sqft |
Source: Park Square Realty #72727052 Report a problem | ||
| 9/16/2020 | Listed for sale | $165,000+77.4%$191/sqft |
Source: Park Square Realty #72727052 Report a problem | ||
| 8/13/2014 | Sold | $93,000$108/sqft |
Source: Public Record Report a problem | ||
Public tax history
| Year | Property taxes | Tax assessment |
|---|---|---|
| 2025 | $3,218 +13.2% | $205,200 +15.9% |
| 2024 | $2,843 +4.8% | $177,000 +11.2% |
| 2023 | $2,714 -2.9% | $159,200 +7.2% |
Find assessor info on the county website
Neighborhood: Liberty Heights
Nearby schools
GreatSchools rating
- 5/10Mary O Pottenger Elementary SchoolGrades: PK-5Distance: 0.6 mi
- 3/10The Springfield Renaissance SchoolGrades: 6-12Distance: 0.3 mi
- 3/10Springfield Central High SchoolGrades: 9-12Distance: 1 mi
Get pre-qualified for a loan
At Zillow Home Loans, we can pre-qualify you in as little as 5 minutes with no impact to your credit score.An equal housing lender. NMLS #10287.
Sell for more on Zillow
Get a Zillow Showcase℠ listing at no additional cost and you could sell for .
$222,500
2% more+$4,450
With Zillow Showcase(estimated)$226,950

