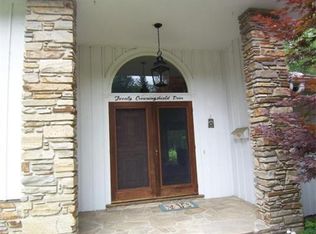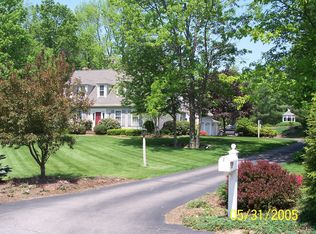REDUCED - Priced to sell! Spacious, 3500 sf, 5 bedroom, 3.5 bath Contemporary style Colonial boasts a 4 season, heated sun porch with wide pine floor, vaulted ceiling w/fan & walls of glass sliders overlooking the wooded & private back yard! Both the living room & family room feature a floor to ceiling stone fireplace with a gas log. If you need 1st floor living quarters, there are 2 bedrooms w/ductless mini-splits - a master bedroom & bath, in addition to a guest bedroom & bath. Fully applianced, eat-in kitchen, laundry & 1/2 bath complete the 1st floor. The 2nd floor offers 3 bedrooms (1 w/built-in A/C unit) a full bath & a walk in cedar closet! All the bedrooms are spacious w/plenty of closet space. New roof, boiler & septic, recently painted exterior, unfinished walk-out basement, 2 car garage (has heat!) fenced in yard & a Trex deck that spans the entire rear portion of the house. Walking distance to town, the Tennis Club & Dunkin Donuts. Located 7 minutes to Tatnuck Square!
This property is off market, which means it's not currently listed for sale or rent on Zillow. This may be different from what's available on other websites or public sources.

