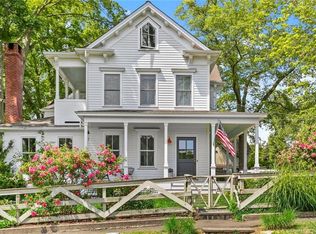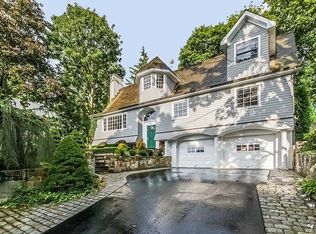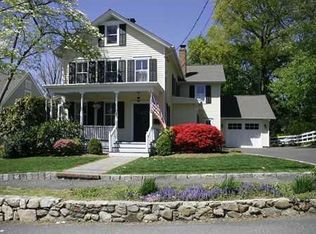Sold for $3,495,000 on 03/31/25
$3,495,000
18 Crest Road, Norwalk, CT 06853
3beds
5,276sqft
Single Family Residence
Built in 2016
6,969.6 Square Feet Lot
$3,628,200 Zestimate®
$662/sqft
$10,724 Estimated rent
Maximize your home sale
Get more eyes on your listing so you can sell faster and for more.
Home value
$3,628,200
$3.27M - $4.06M
$10,724/mo
Zestimate® history
Loading...
Owner options
Explore your selling options
What's special
Welcome to this stunning colonial, where modern design meets luxury finishes. With an open floor plan and a soaring two-story dining room bathed in natural light, this home is an entertainer's dream. The spacious living room features a stylish gas fireplace, creating the perfect atmosphere for relaxation, while the gourmet kitchen impresses with high-end appliances, sleek quartz countertops, and a large walk-in pantry. The first floor offers an ideal layout with a dedicated home office, family room, and mudroom with abundant storage, making everyday living both convenient and stylish. Upstairs, the private primary suite is a true retreat, complete with double walk-in closets, dual vanities, a soaking tub, and a separate shower. Two additional en-suite bedrooms with multiple closets provide comfort and privacy, while the laundry room adds practicality to this level. The expansive third floor boasts enough space for two additional bedrooms, currently configured as a large and airy art studio with vaulted ceilings plus an extra room. A full bath and two large storage areas complete this floor. The finished lower level offers even more space for relaxation and recreation, featuring a media area, a pool table with wet bar, and a dedicated gym with barn door leading out to a rear terrace. Ideally located within walking distance to Rowayton village, Rowayton School, Pinkney Park, and the harbor.
Zillow last checked: 8 hours ago
Listing updated: April 01, 2025 at 06:44am
Listed by:
Cathleen Morgan 917-502-9659,
Houlihan Lawrence 203-655-8238
Bought with:
Holly Hurd, RES.0761388
Houlihan Lawrence
Source: Smart MLS,MLS#: 24065878
Facts & features
Interior
Bedrooms & bathrooms
- Bedrooms: 3
- Bathrooms: 6
- Full bathrooms: 5
- 1/2 bathrooms: 1
Primary bedroom
- Features: Bedroom Suite, Dressing Room, Full Bath, Walk-In Closet(s), Hardwood Floor
- Level: Upper
- Area: 272 Square Feet
- Dimensions: 17 x 16
Bedroom
- Features: Bedroom Suite, Full Bath, Hardwood Floor, Tub w/Shower
- Level: Upper
- Area: 180 Square Feet
- Dimensions: 15 x 12
Bedroom
- Features: Vaulted Ceiling(s), Bedroom Suite, Full Bath, Walk-In Closet(s), Hardwood Floor, Stall Shower
- Level: Upper
- Area: 352 Square Feet
- Dimensions: 16 x 22
Dining room
- Features: Cathedral Ceiling(s), Hardwood Floor
- Level: Main
- Area: 280 Square Feet
- Dimensions: 14 x 20
Family room
- Features: Balcony/Deck, Hardwood Floor
- Level: Main
- Area: 240 Square Feet
- Dimensions: 15 x 16
Kitchen
- Features: Breakfast Bar, Quartz Counters, Kitchen Island, Pantry, Hardwood Floor
- Level: Main
- Area: 240 Square Feet
- Dimensions: 20 x 12
Living room
- Features: Gas Log Fireplace, Hardwood Floor
- Level: Main
- Area: 294 Square Feet
- Dimensions: 14 x 21
Office
- Features: Hardwood Floor
- Level: Main
- Area: 120 Square Feet
- Dimensions: 12 x 10
Rec play room
- Features: Vaulted Ceiling(s), Built-in Features, Full Bath, Engineered Wood Floor
- Level: Third,Upper
- Area: 351 Square Feet
- Dimensions: 13 x 27
Rec play room
- Features: Built-in Features, Wet Bar, Entertainment Center, Full Bath, Patio/Terrace, Engineered Wood Floor
- Level: Lower
- Area: 806 Square Feet
- Dimensions: 26 x 31
Heating
- Forced Air, Propane
Cooling
- Central Air, Zoned
Appliances
- Included: Gas Range, Range Hood, Subzero, Dishwasher, Disposal, Washer, Dryer, Water Heater
- Laundry: Upper Level, Mud Room
Features
- Sound System, Wired for Data, Open Floorplan, Entrance Foyer
- Basement: Full,Heated,Cooled,Partially Finished,Liveable Space
- Attic: Heated,Storage,Finished,Walk-up
- Number of fireplaces: 1
- Fireplace features: Insert
Interior area
- Total structure area: 5,276
- Total interior livable area: 5,276 sqft
- Finished area above ground: 3,964
- Finished area below ground: 1,312
Property
Parking
- Total spaces: 2
- Parking features: Attached, Paved, Driveway, Garage Door Opener, Private, Asphalt
- Attached garage spaces: 2
- Has uncovered spaces: Yes
Features
- Patio & porch: Porch, Deck, Patio
- Exterior features: Rain Gutters, Garden, Lighting, Stone Wall, Underground Sprinkler
- Waterfront features: Beach Access, Water Community, Access
Lot
- Size: 6,969 sqft
- Features: Sloped, Landscaped
Details
- Parcel number: 256149
- Zoning: B
Construction
Type & style
- Home type: SingleFamily
- Architectural style: Colonial
- Property subtype: Single Family Residence
Materials
- Shingle Siding, Metal Siding
- Foundation: Concrete Perimeter
- Roof: Asphalt,Metal
Condition
- New construction: No
- Year built: 2016
Utilities & green energy
- Sewer: Public Sewer
- Water: Public
Community & neighborhood
Security
- Security features: Security System
Community
- Community features: Basketball Court, Library, Paddle Tennis, Park, Playground, Shopping/Mall, Tennis Court(s)
Location
- Region: Norwalk
- Subdivision: Rowayton
Price history
| Date | Event | Price |
|---|---|---|
| 3/31/2025 | Sold | $3,495,000$662/sqft |
Source: | ||
| 1/18/2025 | Pending sale | $3,495,000$662/sqft |
Source: | ||
| 1/8/2025 | Listed for sale | $3,495,000+68.4%$662/sqft |
Source: | ||
| 7/19/2017 | Sold | $2,075,000-4.6%$393/sqft |
Source: | ||
| 6/13/2017 | Pending sale | $2,175,000$412/sqft |
Source: William Raveis Real Estate #99172529 Report a problem | ||
Public tax history
| Year | Property taxes | Tax assessment |
|---|---|---|
| 2025 | $39,390 +1.5% | $1,759,090 |
| 2024 | $38,791 +21.8% | $1,759,090 +32.1% |
| 2023 | $31,859 +4.3% | $1,331,640 0% |
Find assessor info on the county website
Neighborhood: 06853
Nearby schools
GreatSchools rating
- 8/10Rowayton SchoolGrades: K-5Distance: 0.3 mi
- 4/10Roton Middle SchoolGrades: 6-8Distance: 0.6 mi
- 3/10Brien Mcmahon High SchoolGrades: 9-12Distance: 1.2 mi
Schools provided by the listing agent
- Elementary: Rowayton
- Middle: Roton
- High: Brien McMahon
Source: Smart MLS. This data may not be complete. We recommend contacting the local school district to confirm school assignments for this home.
Sell for more on Zillow
Get a free Zillow Showcase℠ listing and you could sell for .
$3,628,200
2% more+ $72,564
With Zillow Showcase(estimated)
$3,700,764

