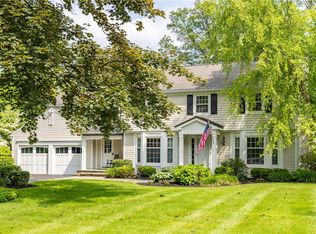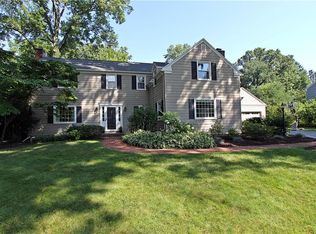Picture perfect mid-twentieth century Pittsford Colonial on a prestigious cul-de-sac street located between CC of Rochester & Oak Hill. Center entrance Colonial w recessed garage & dormers above. Eight-over-eight muntins & distinctive shutters accent the facade. Interior is delightful: snow-white, open, sunny spaces. Large living room w fireplace opens to spacious sun room w cathedral ceiling. Open threshold to the dining room. More windows & views! Spectacular massive Kit w granite counters & eating area with 180 degree views! Charming vintage first floor den/office w built-ins. Generous master bedroom wing is a dream. Features bonus space. Sliding doors to yard & large patio. Partially finished basement adds value. Meticulous! Any offer(s) will be reviewed after 4pm on Monday, May 14.
This property is off market, which means it's not currently listed for sale or rent on Zillow. This may be different from what's available on other websites or public sources.

