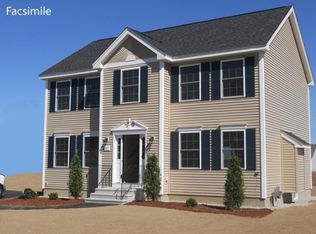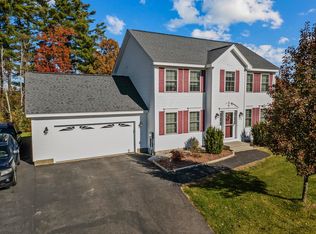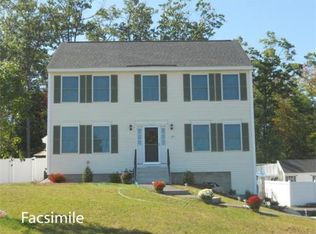Better than new, 4 year old Nantucket Cape! Located in sought after University Heights, this 3 bedroom, 2.5 bath home is in immaculate condition and ready to go. The main floor features an open concept floor plan with a bright eat-in kitchen with granite counter tops and slider to private back deck. There is a convenient 1st floor master bedroom with a beautiful private bathroom with double sink vanity and large walk-in closet. There are 2 additional large bedrooms on the 2nd floor, as well as a full bath, and a cute sitting area that could double as a work/play space. The back yard is fully fenced and there are some gorgeous mountain views from here. More features include: central a/c, irrigation system, 1st floor laundry, gas fireplace, tankless hot water heater, shed and a 2 car garage. The full basement has heating/cooling and could easily be finished for additional living space if desired. Great commuter location, minutes to highways. This one won't last!
This property is off market, which means it's not currently listed for sale or rent on Zillow. This may be different from what's available on other websites or public sources.



