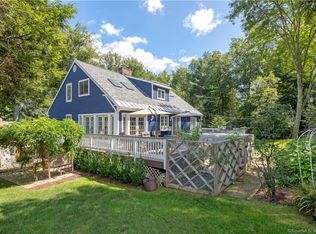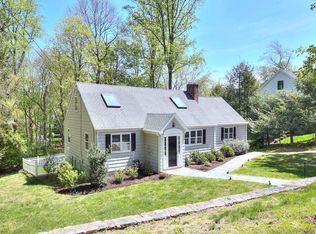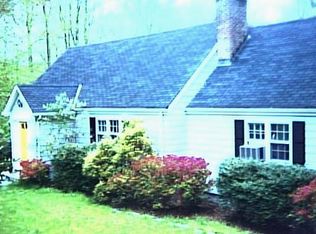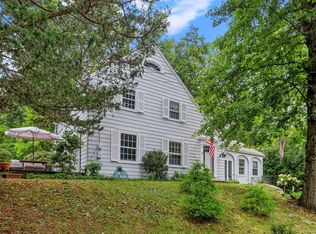New Construction, Contemporary farmhouse w/POOL, SPA AND SUNDECK. Designed w/clean lines & materials for flexible, comfortable day-to-day living & mindful of the need to gather friends & family for entertaining. Want to play tennis? The large side yard has endless possibilities! Build new memories that will last a lifetime. A modern dream kitchen. A formal DR. FR w/Chicago ceilings, gorgeous floor to ceiling tiled accent wall w/fireplace. Walk-out to mahogany decking overlooking pool, stonewalls, & modern staircase that leads to the blue-stone patios below. Office sits off the open 2-story foyer w/beautiful tiled accent wall w/fireplace. Guest BR & full bath. Mudroom is spacious w/powder room & built-in sleek cubbies. 3-car garage. 2 staircases to allow quick access to the coffee bar each morning. 2nd fl has 4 BR ensuites. Master Suite gives views of tree tops, vaulted ceiling, 2 WICs & dreamy master bath. A playroom/media room sits next to the 4th bedroom, could serve as an in-law or au-pair set-up. Laundry room is spacious. Be delighted w the walk-out 10ceilings on the LL. Luxury vinyl plank flooring, acoustically enhanced core sound reduction technology, kid-, pet-friendly, waterproof flooring in the living area w/ 10 ceilings, wet bar & a glass-walled gym.A spa-like designed changing room & full bath walks out to the elegant patios w/covered & open-air living spaces. Feel like you are on vacation everyday! The curb appeal will delight you & welcome your guests. In the Old Hill section of Westport, 47 miles of NYC, minutes to sandy beaches, scenic shoreline, inland woods, rich culture, top ranked schools & vibrant downtown.
This property is off market, which means it's not currently listed for sale or rent on Zillow. This may be different from what's available on other websites or public sources.



