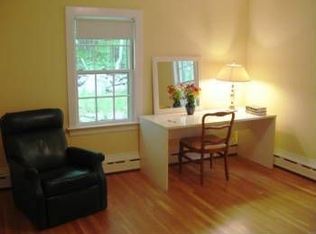Welcome to warmth, safety, and a great neighbourhood, welcome home! This charmer is located in the heart of Durham and the unh Campus. It is not often a property like this comes on the market! Literally, steps away from everything. You can stroll to Main Street, yet you are perfectly nestled on a dead-end street, next to trails and a beautiful brook that you can enjoy during all four seasons. Take advantage of a solid rental history with the recently renovated in-law apartment. Need to work and/or school from home? The floor plan here, of over 3000 sq ft, lends itself to a variety of lifestyles. First floor conveniently features the kitchen with stainless steel appliances, dining room, double-sized living room, an inviting propane fireplace and a full-bath amidst two of the large bedrooms. The upstairs houses another bedroom, full-bath, and the master bedroom with the added potential of a huge, ensuite bath/walk-in closet, complete with architectural plans. Hardwood floors throughout. A deep, two-car garage leaves the entire driveway open for three more vehicles. There is more! This home is Generator ready. Enjoy your morning brew from the privacy of your sunroom, overlooking a huge yard and the forest. Perfect for the city dweller or nature lover. Faculty owned, and we are located in the highly rated Oyster River School District.
This property is off market, which means it's not currently listed for sale or rent on Zillow. This may be different from what's available on other websites or public sources.

