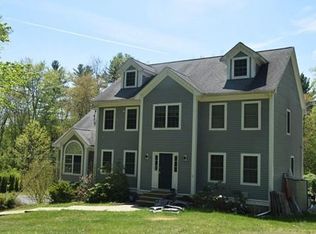We are proud to present this gorgeous colonial in an easy commutable location. This home displays a proud sense of ownership with updated kitchen and all three baths. The kitchen is bright and sunny with large windows to your private yard, white cabinets, granite counter tops, wood floors and SS appliances. It is open to the eat in area and the fireplaced family room. The dining room and office also have hardwood floors. The entry from the garage, laundry area and full bath on the first floor all have a beautiful gray slate floor. The first floor bath and master bath both have custom walk in showers with river rock flooring and glass doors. The owners recently repainted the interior and have replaced the carpet throughout the upstairs. There are 4 large bedrooms on the second floor with lots of windows to let the sun shine in. There is also a large unfinished basement and walk up attic. The open lot, great schools, and easy access to Rt 3 make this a house you'll be proud to call home.
This property is off market, which means it's not currently listed for sale or rent on Zillow. This may be different from what's available on other websites or public sources.
