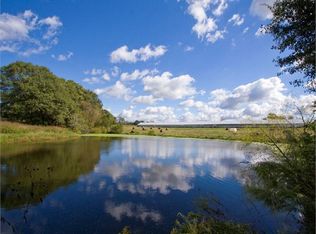Beautiful and spacious 3 bed, 2 bath manufactured home, in a terrific location, corner lot, sitting on 1.4 acres. Lots of walk-in closets, large front porch, grand fireplace in living room and so much more. Entire backyard is fenced in, rear storage area and adorable greenhouse. One car garage with additional workshop area and stately flagpole on corner of street. **all info incl schools/sqft/lot/acreage size tbv by pchsr**
This property is off market, which means it's not currently listed for sale or rent on Zillow. This may be different from what's available on other websites or public sources.

