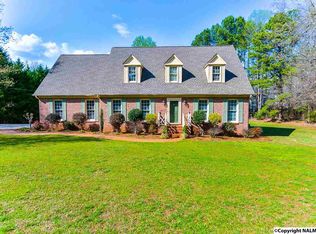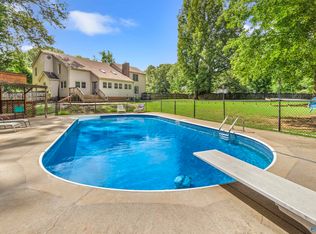This custom built home offers 2200 square feet, 3 large bedrooms, 2 1/2 baths, inground salt water pool, new privacy fencing, large corner lot, scenic country setting, secluded master suite with a makeup vanity and lighted mirror, open dining and kitchen concept, large great room, storage shed, full brick, carpet throughout, new efficient hvac system, kitchen features granite countertops, tile backsplash, stainless steel appliances, large laundry area, mudroom with sink, side entry garage, lots of extra storage, and extra concrete padding
This property is off market, which means it's not currently listed for sale or rent on Zillow. This may be different from what's available on other websites or public sources.

