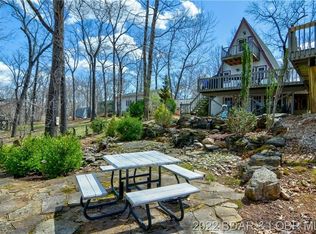Sold
Price Unknown
18 Cove Rd, Rocky Mount, MO 65072
3beds
1,406sqft
Single Family Residence
Built in 1987
-- sqft lot
$188,900 Zestimate®
$--/sqft
$1,611 Estimated rent
Home value
$188,900
$179,000 - $198,000
$1,611/mo
Zestimate® history
Loading...
Owner options
Explore your selling options
What's special
Come check out this A-Frame cabin located in Rocky Mount, MO! This 3-bedroom 1.5 bath is ready for you to start enjoying the Lake Life! This home is located on a nice wooded private lot, great community with lake access close by and a community dock for day use. Interior features of this home include loft area, master suite w/private bath, lower-level bedroom, multiple decks and shed. Updates include 6-year-old Roof, New Appliances including Washer & Dryer, New Hot Water Heater, New Furnace and New Water Softener & Filtration System! At this price, You Have To Come See It! Sellers are offering $15,000 at closing for repairs.
Zillow last checked: 8 hours ago
Listing updated: February 10, 2026 at 12:13am
Listed by:
Annamarie Hopkins 573-544-3587,
Ozark Realty
Bought with:
Member Nonmls
NONMLS
Source: JCMLS,MLS#: 10065743
Facts & features
Interior
Bedrooms & bathrooms
- Bedrooms: 3
- Bathrooms: 2
- Full bathrooms: 2
Primary bedroom
- Level: Main
- Area: 155.54 Square Feet
- Dimensions: 15.4 x 10.1
Bedroom 2
- Level: Upper
- Area: 218.4 Square Feet
- Dimensions: 27.3 x 8
Bedroom 3
- Level: Lower
- Area: 131.95 Square Feet
- Dimensions: 9.1 x 14.5
Kitchen
- Level: Main
- Area: 123.22 Square Feet
- Dimensions: 10.1 x 12.2
Laundry
- Level: Lower
- Area: 78.92 Square Feet
- Dimensions: 11.1 x 7.11
Living room
- Level: Main
- Area: 205.02 Square Feet
- Dimensions: 13.4 x 15.3
Heating
- Has Heating (Unspecified Type)
Cooling
- Central Air
Appliances
- Included: Refrigerator
Features
- Basement: Walk-Out Access,Full
Interior area
- Total structure area: 1,406
- Total interior livable area: 1,406 sqft
- Finished area above ground: 0
- Finished area below ground: 468
Property
Lot
- Dimensions: 79 x 256 x 76 x 238
Details
- Additional structures: Shed(s)
- Parcel number: 132010003001033000
Construction
Type & style
- Home type: SingleFamily
- Architectural style: Other
- Property subtype: Single Family Residence
Materials
- Wood Siding
Condition
- Year built: 1987
Utilities & green energy
- Sewer: Septic Tank
- Water: Well
Community & neighborhood
Location
- Region: Rocky Mount
- Subdivision: Lot 104 Ozark Shores First Add
HOA & financial
HOA
- Has HOA: Yes
- HOA fee: $100 annually
Price history
| Date | Event | Price |
|---|---|---|
| 8/11/2025 | Price change | $199,000-7.4%$142/sqft |
Source: | ||
| 7/24/2025 | Price change | $215,000-2.3%$153/sqft |
Source: | ||
| 7/3/2025 | Price change | $220,000+0.9%$156/sqft |
Source: | ||
| 6/28/2025 | Price change | $218,000-9.2%$155/sqft |
Source: Owner Report a problem | ||
| 9/17/2024 | Price change | $240,000-4%$171/sqft |
Source: | ||
Public tax history
| Year | Property taxes | Tax assessment |
|---|---|---|
| 2024 | $548 +3.5% | $12,010 |
| 2023 | $529 0% | $12,010 |
| 2022 | $529 | $12,010 |
Find assessor info on the county website
Neighborhood: 65072
Nearby schools
GreatSchools rating
- NALeland O. Mills Elementary SchoolGrades: K-2Distance: 4.2 mi
- 8/10Osage Middle SchoolGrades: 6-8Distance: 8.4 mi
- 7/10Osage High SchoolGrades: 9-12Distance: 8.4 mi
