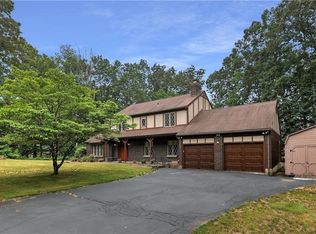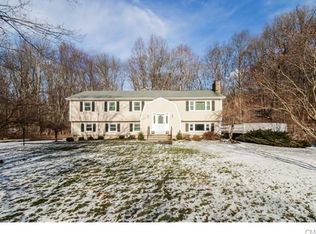Sold for $600,000
$600,000
18 Country Ridge Drive, Monroe, CT 06468
3beds
2,016sqft
Single Family Residence
Built in 1980
1.5 Acres Lot
$690,300 Zestimate®
$298/sqft
$3,878 Estimated rent
Home value
$690,300
$656,000 - $725,000
$3,878/mo
Zestimate® history
Loading...
Owner options
Explore your selling options
What's special
Live in the suburbs with all the conveniences and still have a country atmosphere! You will be charmed with the inviting interior of this special home. Offering a log interior, pine floors, and hand hewn beams this home provides a very livable and flexible floor plan. Relax in the massive living/family room with fireplace. Invite your friends for dinner in the cozy dining room which blends nicely with the kitchen. Step into the kitchen and enjoy your granite tops and built-in pantry. Main level office/bedroom offers lots of sunlight and great views of the rear yard. Second level features Brazilian cherry floors throughout. Primary bedroom has it's own full bath. Hall bath offers whirlpool tub, shower and skylight. Covered deck with canopy that also has screens for you to use when you wish to cool off after using the 24' above ground pool. Roof new in 2023. Well pump and pressure tank new in 2022. Walkout basement. Property offers complete privacy and is located on a cul de sac street in the center of Town with easy access to highways.
Zillow last checked: 8 hours ago
Listing updated: August 08, 2023 at 09:00am
Listed by:
Lawren Hubal 203-913-9898,
RE/MAX Right Choice 203-268-1118
Bought with:
Tanya Walsh, RES.0814284
Higgins Group Real Estate
Source: Smart MLS,MLS#: 170574730
Facts & features
Interior
Bedrooms & bathrooms
- Bedrooms: 3
- Bathrooms: 3
- Full bathrooms: 2
- 1/2 bathrooms: 1
Primary bedroom
- Features: Full Bath, Hardwood Floor
- Level: Upper
Bedroom
- Features: Hardwood Floor
- Level: Upper
Bedroom
- Features: Hardwood Floor
- Level: Upper
Dining room
- Features: Beamed Ceilings, Softwood Floor
- Level: Main
Kitchen
- Features: Built-in Features, Granite Counters, Kitchen Island, Vinyl Floor
- Level: Main
Living room
- Features: Fireplace, Softwood Floor
- Level: Main
Office
- Features: Softwood Floor
- Level: Main
Heating
- Hot Water, Zoned, Natural Gas
Cooling
- None
Appliances
- Included: Gas Range, Microwave, Refrigerator, Dishwasher, Washer, Dryer, Water Heater
Features
- Wired for Data
- Windows: Thermopane Windows
- Basement: Full,Unfinished,Interior Entry,Walk-Out Access,Storage Space
- Attic: None
- Number of fireplaces: 1
Interior area
- Total structure area: 2,016
- Total interior livable area: 2,016 sqft
- Finished area above ground: 2,016
Property
Parking
- Total spaces: 2
- Parking features: Detached, Private, Asphalt
- Garage spaces: 2
- Has uncovered spaces: Yes
Features
- Patio & porch: Deck, Porch
- Exterior features: Rain Gutters, Lighting
- Has private pool: Yes
- Pool features: Above Ground
Lot
- Size: 1.50 Acres
- Features: Secluded, Few Trees, Wooded
Details
- Parcel number: 172842
- Zoning: Res
Construction
Type & style
- Home type: SingleFamily
- Architectural style: Colonial,Log
- Property subtype: Single Family Residence
Materials
- Log
- Foundation: Concrete Perimeter
- Roof: Asphalt
Condition
- New construction: No
- Year built: 1980
Utilities & green energy
- Sewer: Septic Tank
- Water: Well
Green energy
- Energy efficient items: Ridge Vents, Windows
Community & neighborhood
Community
- Community features: Golf, Lake, Library, Park, Playground, Pool, Public Rec Facilities, Tennis Court(s)
Location
- Region: Monroe
Price history
| Date | Event | Price |
|---|---|---|
| 8/7/2023 | Sold | $600,000+3.5%$298/sqft |
Source: | ||
| 6/28/2023 | Pending sale | $579,900$288/sqft |
Source: | ||
| 6/28/2023 | Contingent | $579,900$288/sqft |
Source: | ||
| 6/9/2023 | Listed for sale | $579,900+56.8%$288/sqft |
Source: | ||
| 1/31/2002 | Sold | $369,900$183/sqft |
Source: | ||
Public tax history
| Year | Property taxes | Tax assessment |
|---|---|---|
| 2025 | $11,280 +6.7% | $393,450 +42.5% |
| 2024 | $10,570 +1.9% | $276,200 |
| 2023 | $10,371 +1.9% | $276,200 |
Find assessor info on the county website
Neighborhood: 06468
Nearby schools
GreatSchools rating
- 8/10Stepney Elementary SchoolGrades: K-5Distance: 1.3 mi
- 7/10Jockey Hollow SchoolGrades: 6-8Distance: 3 mi
- 9/10Masuk High SchoolGrades: 9-12Distance: 4 mi
Schools provided by the listing agent
- Elementary: Stepney
- Middle: Jockey Hollow
- High: Masuk
Source: Smart MLS. This data may not be complete. We recommend contacting the local school district to confirm school assignments for this home.
Get pre-qualified for a loan
At Zillow Home Loans, we can pre-qualify you in as little as 5 minutes with no impact to your credit score.An equal housing lender. NMLS #10287.
Sell with ease on Zillow
Get a Zillow Showcase℠ listing at no additional cost and you could sell for —faster.
$690,300
2% more+$13,806
With Zillow Showcase(estimated)$704,106

