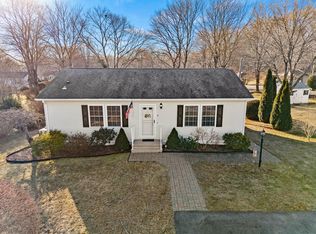Beechwood, a Jensen Community, quiet and beautifully maintained adult residential living. This level corner lot is beautifully landscaped and has a large shed and patio area. The home has wood floors through an open floor plan flowing from living room to full kitchen with both breakfast island and dining area, then opening to the sun room with cathedral ceiling overlooking the backyard and patio. Bedrooms are carpeted and the larger bedroom has private bath and walk-in closet. Just a short walk to the pool and clubhouse! The monthly fee currently $420 to Jensen is applied to land use and tax, road maintenance, trash removal, septic pumping, large tree and shrub trimming and pool and clubhouse use. There is an additional monthly water use fee currently $42 to CT Water Co. There are application and financial requirements, and restrictions, some of which limit pets and vehicles; all to support and maintain the Jensen reputation for quality and consistency!
This property is off market, which means it's not currently listed for sale or rent on Zillow. This may be different from what's available on other websites or public sources.

