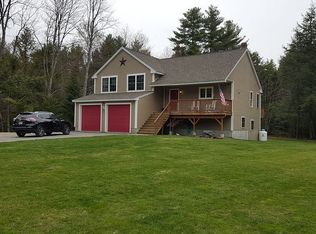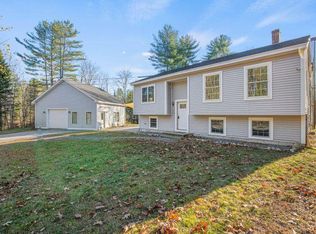Closed
$741,000
18 Copperhead Drive, Gorham, ME 04038
3beds
2,402sqft
Single Family Residence
Built in 2007
7.01 Acres Lot
$760,400 Zestimate®
$308/sqft
$3,673 Estimated rent
Home value
$760,400
$692,000 - $836,000
$3,673/mo
Zestimate® history
Loading...
Owner options
Explore your selling options
What's special
Charming 3BR/3BA Ranch on 7.01 acres!
Situated on a large, manicured lot with a picturesque pond, this home offers country living with modern convenience. A beautifully designed home with vaulted ceilings, generously sized rooms, and plenty of natural light. Expansive yard with a serene pond- perfect for relaxation, fishing, or pond hockey. Fully-finished accessory space in the basement for extra living space and storage. Beautiful post-and-beam outbuilding that has electricity, a bar, and a cozy wood stove. Private, yet only minutes from downtown Gorham, USM, and Sebago Lake!
Don't miss your chance to own this charming ranch with unique features, both inside and out!
Zillow last checked: 8 hours ago
Listing updated: February 05, 2025 at 08:59am
Listed by:
Locations Real Estate Group LLC
Bought with:
Town & Shore Real Estate
Source: Maine Listings,MLS#: 1607570
Facts & features
Interior
Bedrooms & bathrooms
- Bedrooms: 3
- Bathrooms: 3
- Full bathrooms: 3
Primary bedroom
- Features: Balcony/Deck, Closet, Full Bath, Vaulted Ceiling(s), Walk-In Closet(s)
- Level: First
Bedroom 2
- Features: Closet, Vaulted Ceiling(s)
- Level: First
Bedroom 3
- Features: Closet
- Level: Basement
Dining room
- Features: Dining Area, Vaulted Ceiling(s)
- Level: First
Other
- Features: Dining Area, Heat Stove, Heated, Laundry/Laundry Hook-up, Storage
- Level: Basement
Kitchen
- Features: Eat-in Kitchen, Kitchen Island, Vaulted Ceiling(s)
- Level: First
Laundry
- Level: First
Living room
- Features: Built-in Features, Gas Fireplace, Vaulted Ceiling(s)
- Level: First
Heating
- Baseboard, Forced Air, Hot Water, Other, Stove
Cooling
- None
Appliances
- Included: Dishwasher, Dryer, Microwave, Gas Range, Refrigerator, Washer, Other
Features
- 1st Floor Primary Bedroom w/Bath, Bathtub, In-Law Floorplan, One-Floor Living, Shower, Storage, Walk-In Closet(s), Primary Bedroom w/Bath
- Flooring: Carpet, Tile, Vinyl, Wood
- Basement: Interior Entry,Finished,Full
- Number of fireplaces: 1
Interior area
- Total structure area: 2,402
- Total interior livable area: 2,402 sqft
- Finished area above ground: 1,552
- Finished area below ground: 850
Property
Parking
- Total spaces: 2
- Parking features: Gravel, Paved, 5 - 10 Spaces, 11 - 20 Spaces
- Attached garage spaces: 2
Features
- Patio & porch: Deck
- Has view: Yes
- View description: Trees/Woods
Lot
- Size: 7.01 Acres
- Features: Near Golf Course, Near Shopping, Near Town, Rural, Level, Open Lot, Pasture, Rolling Slope, Landscaped
Details
- Additional structures: Outbuilding, Shed(s)
- Parcel number: GRHMM079B003L202
- Zoning: R,SR,SZ
Construction
Type & style
- Home type: SingleFamily
- Architectural style: Ranch
- Property subtype: Single Family Residence
Materials
- Wood Frame, Vinyl Siding
- Roof: Shingle
Condition
- Year built: 2007
Utilities & green energy
- Electric: Circuit Breakers
- Sewer: Private Sewer, Septic Design Available
- Water: Private, Well
Green energy
- Energy efficient items: Ceiling Fans
Community & neighborhood
Location
- Region: Gorham
HOA & financial
HOA
- Has HOA: Yes
Other
Other facts
- Road surface type: Gravel, Dirt
Price history
| Date | Event | Price |
|---|---|---|
| 2/5/2025 | Sold | $741,000+1.5%$308/sqft |
Source: | ||
| 1/7/2025 | Pending sale | $729,900$304/sqft |
Source: | ||
| 11/27/2024 | Listed for sale | $729,900$304/sqft |
Source: | ||
| 10/26/2024 | Contingent | $729,900$304/sqft |
Source: | ||
| 10/22/2024 | Listed for sale | $729,900+143.3%$304/sqft |
Source: | ||
Public tax history
| Year | Property taxes | Tax assessment |
|---|---|---|
| 2024 | $7,647 +6.9% | $520,200 |
| 2023 | $7,153 +7% | $520,200 |
| 2022 | $6,685 +18.3% | $520,200 +74.9% |
Find assessor info on the county website
Neighborhood: 04038
Nearby schools
GreatSchools rating
- 8/10Great Falls Elementary SchoolGrades: K-5Distance: 3.7 mi
- 8/10Gorham Middle SchoolGrades: 6-8Distance: 4.8 mi
- 9/10Gorham High SchoolGrades: 9-12Distance: 4.2 mi
Get pre-qualified for a loan
At Zillow Home Loans, we can pre-qualify you in as little as 5 minutes with no impact to your credit score.An equal housing lender. NMLS #10287.

