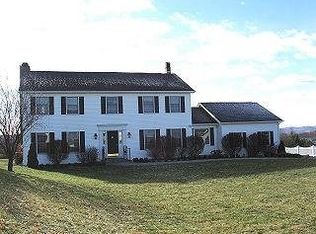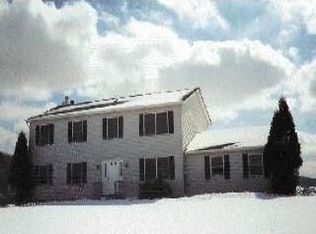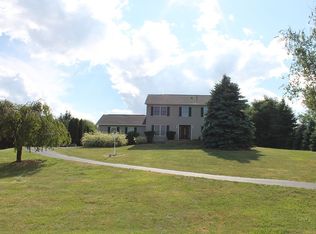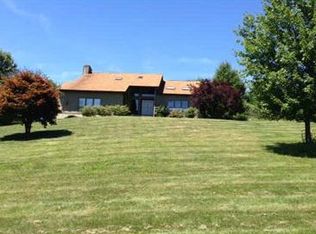A pristine, move-in condition, rocking chair front porch colonial on close to an acre is now available in the Arlington school district. Ready for immediate occupancy, this immaculate 4 bedroom, 2 1/2 bath home offers 2170 SF over the first and second floors with an additional 264 SF rec room in the basement. The spacious and open layout is a delightful mix of formal and casual rooms, perfect for today's living. The renovated kitchen is the heart of the home with cherry cabinets, quartz countertops, stainless steel appliances and a breakfast area. The kitchen opens to the family room with a floor to ceiling brick fireplace. Upstairs, the master bedroom has a private bath with jetted tub and shower. There are 3 additional bedrooms, hall bath and walk-up attic. The basement offers a finished rec room, workshop area and mechanicals. Living spaces continue outdoors to the 14x22 covered back deck that could be easily screened-in, which overlooks the expansive backyard with shed, garden, and an area already framed for an above ground pool. Seasonal mountain views and mature trees at the perimeter add a private backdrop. The location is key for commuters, with easy proximity to Metro North, Taconic Parkway, 84/684, Route 22 to the east and Route 9 to the west.
This property is off market, which means it's not currently listed for sale or rent on Zillow. This may be different from what's available on other websites or public sources.



