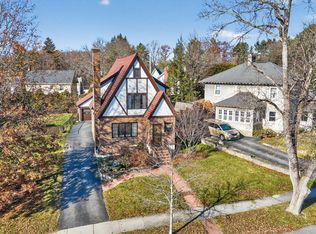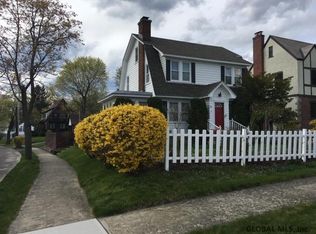Craftsmanship, attention to detail and design...everything the original sellers of this home had in mind when they built this expanded ranch home. Entire exterior of the home is made from marble, sent from Italy in 1955. Step back in time when you open the front door and walk into the spacious living room with marble fireplace surrounded by built in shelving. The living room flows into the formal dining room with beautiful wall mural & custom molding which you'll also see throughout the whole house. Through the dining room you enter the large kitchen with ample cabinet space. On the other side of the house lies the master bedroom, full bath, 2 other bedrooms & half bath. Upstairs is another bedroom & half bath.The basement, perfect for entertaining, has kitchen, fireplace, bar &half bath.
This property is off market, which means it's not currently listed for sale or rent on Zillow. This may be different from what's available on other websites or public sources.

