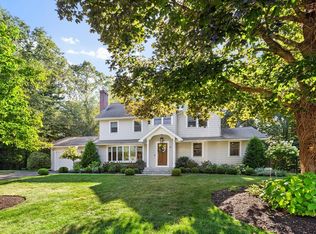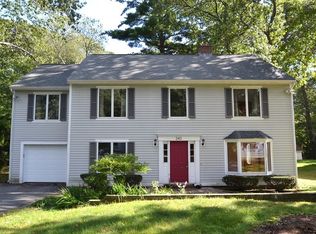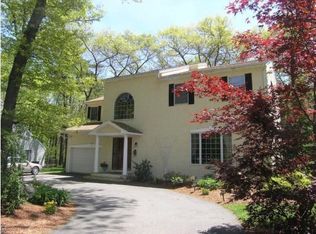Elegant living meets modern style in this stunning Contemporary Colonial with 7,951 Sq. Ft of thoughtfully designed space over four levels. Built to exacting standards, this 6 bedroom, 7.5 bathroom home is in a class of its own, with a fabulous open floor plan, oversized windows, custom millwork and beautifully appointed spaces throughout. Sited on an impressively private 1.4 acre lot in a prime Lexington location, this pristine residence is graced with gorgeous views in all directions! Amenities include the ultimate chefs kitchen w/ stunning quartz island, fully integrated Thermador appliances, and walk-in pantry; an exquisite primary suite w/ gas fireplace and his & her closets; fantastic third floor functioning as home office space and second family room; fully finished lower level with wine closet, flexible spaces for gym, movie theatre, game room & storage; three car garage; and three season porch, opening to a beautiful mahogany deck and custom patio with built-in gas grill.
This property is off market, which means it's not currently listed for sale or rent on Zillow. This may be different from what's available on other websites or public sources.


