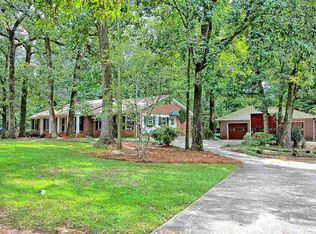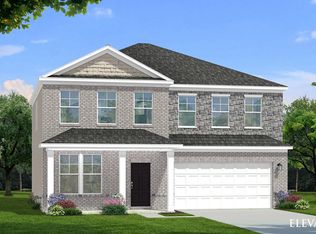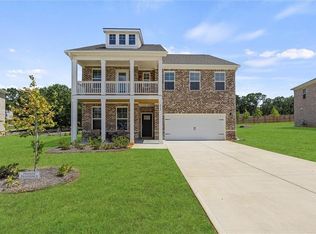THIS 4 BEDROOM 3 BATH RANCH HAS IT ALL! RECENTLY RENOVATED KITCHEN, SOLID MAPLE CABINETS, GRANITE COUNTER TOPS, BACK SPLASH. BOTH BATHROOMS HAVE MAPLE CABINETS & GRANITE. RECENTLY REPLACED CARPET & INTERIOR PAINT. HOME FEATURES 2 LIVING ROOMS, FIREPLACE. SPLIT BEDROOM PLAN & OIL BRONZE FIXTURES THROUGHOUT. NEW HVAC INSTALLED LAST YEAR. HOME ALSO FEATURES SPARKLING IN-GROUND POOL, OVER SIZED POOL HOUSE WITH FULL BATH. DETACHED GARAGE & OUTBUILDING. BIG FENCED IN BACKYARD. 4 SLIDING DOORS ALL WITH A VIEW TO THE POOL FROM EVERY ROOM. THIS IS AN ENTERTAINERS HOME FOR SURE! USE ONE OF OUR PREFERRED LENDERS AND RECEIVE $500 LENDER CREDIT. HOUSE IS NOT VACANT. SHOW BY APPOINT ONLY.
This property is off market, which means it's not currently listed for sale or rent on Zillow. This may be different from what's available on other websites or public sources.


