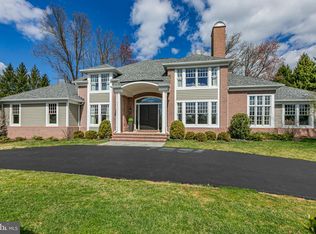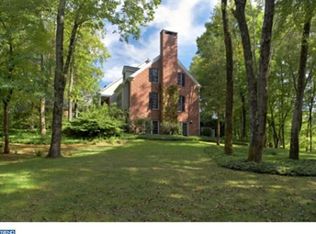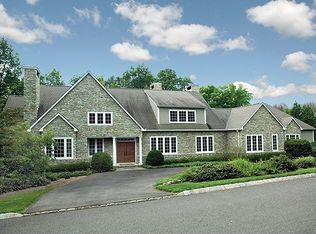Chosen originally for its oversized private lot, its location within the distinguished Pond View enclave and its adjacency to Princeton Day School, this custom French Contemporary offers uncluttered architectural design and abundant natural light. From the moment you drive up the long drive and leave the formal courtyard, you are drawn in by this home's well-proportioned spaces emphasized by wide hallways, high ceilings and tall windows/doors. The front hall, with French limestone flooring, is perfect as an art gallery leading to a gracious living room with fireplace, dining room with pocket doors and a wonderful Great room with cathedral ceiling and peak windows on either side of a second fireplace. All major rooms feature a desired southern exposure with French doors leading to the bluestone terrace, providing a cheery atmosphere even on gray winter days. The adjoining contemporary kitchen with large windows, center-island, granite countertops and walk-in pantry would be a joy to any chef. Additional rooms include an office with built-in desk, cozy library with custom bookcases, powder room, and separate wet bar. A desirable 1st floor Master suite allows for total privacy with generous dressing rooms with built-ins plus a luxury bath. The private bedroom level has just as much architectural flair as the level below, including custom windows, clerestory lighting, bookcases and well thought out storage. Downstairs, the back hall leads to the first floor laundry, a walk-in sports closet, stairs to the large in-law/guest apartment and the oversized three-car garage. Additionally, the expansive walkout basement is ready to be finished with plumbing for a full bath. Whether you entertain, enjoy a houseful of guests or simply want to relax, this elegant home offers a distinguished yet comfortable lifestyle just a few short minutes of Nassau Street.
This property is off market, which means it's not currently listed for sale or rent on Zillow. This may be different from what's available on other websites or public sources.


