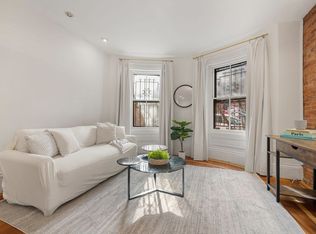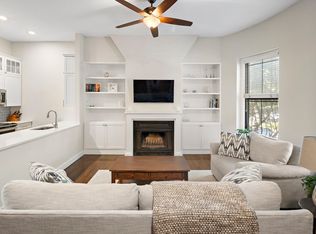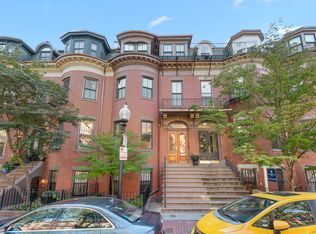Sold for $1,475,000 on 10/04/24
$1,475,000
18 Concord Sq #1, Boston, MA 02118
2beds
1,129sqft
Condo
Built in 1860
-- sqft lot
$1,482,800 Zestimate®
$1,306/sqft
$4,783 Estimated rent
Home value
$1,482,800
$1.35M - $1.63M
$4,783/mo
Zestimate® history
Loading...
Owner options
Explore your selling options
What's special
Beautifully renovated 2 bedroom, 2 full bath "Philly" duplex with direct access parking & private patio. Open concept living and dining area, ideal for entertaining. Cook's kitchen with granite counter tops, brand new stainless steel appliances including gas Thermador range and Thermador dishwasher. Master bedroom with bow window overlooking Concord Square, with en suite bath and walk-in closet. Gleaming hardwood floors throughout. Living room features wood burning fireplace, custom bookcases, French doors to the private garden patio. This well appointed Philadelphia style duplex comes complete with a full laundry room and exceptional storage. Ideally located on one of the Boston's most picturesque Victorian squares and fountains. Short walk to all of the amenities, restaurants and shops the South End has to offer. 3-unit, owner-occupied, self-managed association.
Facts & features
Interior
Bedrooms & bathrooms
- Bedrooms: 2
- Bathrooms: 2
- Full bathrooms: 2
Heating
- Forced air, Gas
Cooling
- Central
Appliances
- Included: Dishwasher, Dryer, Freezer, Garbage disposal, Range / Oven, Refrigerator, Washer
Features
- Flooring: Hardwood
- Has fireplace: Yes
Interior area
- Total interior livable area: 1,129 sqft
Property
Parking
- Total spaces: 1
- Parking features: Off-street
Features
- Exterior features: Brick
Lot
- Size: 1,306 sqft
Details
- Parcel number: CBOSW04P02645S002
Construction
Type & style
- Home type: Condo
Materials
- Roof: Slate
Condition
- Year built: 1860
Community & neighborhood
Location
- Region: Boston
HOA & financial
HOA
- Has HOA: Yes
- HOA fee: $161 monthly
Other
Other facts
- AMENITIES: Medical Facility, T-Station, Public Transportation, Park, Highway Access, University, Tennis Court, Public School, Walk/Jog Trails
- APPLIANCES: Range, Dishwasher, Refrigerator, Washer, Dryer, Disposal
- ASSOC_SECURITY: Intercom
- COMPLEX_COMPLETE: Yes
- COOLING: Central Air
- HOW_SHOWN_BB: Appointment Required, Accompanied Showings, Call List Agent
- HOW_SHOWN_FB: Appointment Required, Call List Agent, Accompanied Showings
- MBR_LEVEL: First Floor
- YEAR_ROUND: Yes
- MASTER_BATH: Yes
- PETS_ALLOWED: Yes
- EXTERIOR: Brick
- HEATING: Forced Air
- ROOF_MATERIAL: Rubber
- KIT_DSCRP: Countertops - Stone/Granite/Solid, Open Floor Plan, Gas Stove, Peninsula
- MBR_DSCRP: Bathroom - Full
- UTILITY_CONNECTIONS: for Electric Dryer, for Gas Range
- DIN_DSCRP: Open Floor Plan
- UNIT_PLACEMENT: Lower Level
- BED2_DSCRP: Flooring - Hardwood
- BED2_LEVEL: Basement
- STYLE: Brownstone
- KIT_LEVEL: Basement
- DIN_LEVEL: Basement
- FLOORING: Engineered Hardwood
- FEE_INTERVAL: Monthly
Price history
| Date | Event | Price |
|---|---|---|
| 10/4/2024 | Sold | $1,475,000+20.4%$1,306/sqft |
Source: Public Record | ||
| 6/29/2017 | Sold | $1,225,000+8.9%$1,085/sqft |
Source: Public Record | ||
| 4/1/2017 | Pending sale | $1,125,000$996/sqft |
Source: Gibson Sotheby's International Realty #72138345 | ||
| 3/30/2017 | Listed for sale | $1,125,000+12.5%$996/sqft |
Source: Gibson Sotheby's International Realty #72138345 | ||
| 11/17/2014 | Sold | $1,000,000+11.2%$886/sqft |
Source: Public Record | ||
Public tax history
| Year | Property taxes | Tax assessment |
|---|---|---|
| 2025 | $12,743 +9.9% | $1,100,400 +3.4% |
| 2024 | $11,595 +4.6% | $1,063,800 +3.1% |
| 2023 | $11,087 +3.7% | $1,032,300 +5% |
Find assessor info on the county website
Neighborhood: South End
Nearby schools
GreatSchools rating
- 7/10Hurley K-8 SchoolGrades: PK-8Distance: 0.2 mi
- NACarter SchoolGrades: 7-12Distance: 0.3 mi
- 3/10Blackstone Elementary SchoolGrades: PK-6Distance: 0.3 mi
Get a cash offer in 3 minutes
Find out how much your home could sell for in as little as 3 minutes with a no-obligation cash offer.
Estimated market value
$1,482,800
Get a cash offer in 3 minutes
Find out how much your home could sell for in as little as 3 minutes with a no-obligation cash offer.
Estimated market value
$1,482,800


