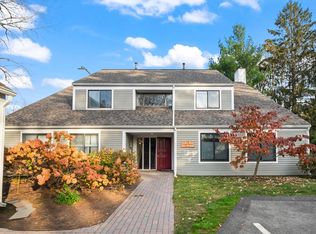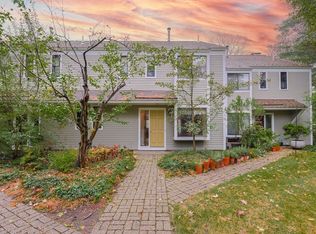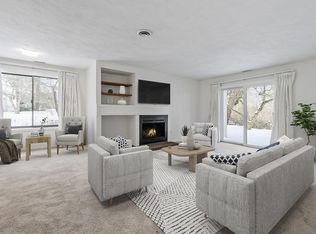Sold for $525,000 on 06/05/25
$525,000
18 Concord Greene UNIT 6, Concord, MA 01742
2beds
1,080sqft
Condominium, Townhouse
Built in 1977
25.42 Acres Lot
$521,700 Zestimate®
$486/sqft
$3,149 Estimated rent
Home value
$521,700
$485,000 - $563,000
$3,149/mo
Zestimate® history
Loading...
Owner options
Explore your selling options
What's special
Bright and Sunny second floor condo at highly desired Concord Greene, West Concord. Enjoy the cherry blossoms and beautiful landscaping from your private deck, dining area and living room picture window. This home has many upgrades such as freshly painted throughout, new carpeting, and new quality stainless steel appliances. Spacious primary bedroom with private full bath and new Anderson window. The second bedroom has a nearby full bath. This home has a large walk-in storage room/closet that some owners have used as an office space. Expansive living room that opens to the dining area. The kitchen has 2 entrances from the living room and dining area. Nearby carport with storage and plenty of additional parking for guests and second car. This side of Concord Greene is near the West Concord Village boutiques, Bruce Freeman Trail, Fowler Library, Rideout playground and renowned restaurants. Enjoy the lovely pool area, tennis, and common garden. THE CONDO FEE INCLUDES HEAT, GAS, and WATER
Zillow last checked: 8 hours ago
Listing updated: June 09, 2025 at 09:05am
Listed by:
Laura S. McKenna 508-361-2243,
Barrett Sotheby's International Realty 978-369-6453
Bought with:
Butler Wheeler Team
Coldwell Banker Realty - Concord
Source: MLS PIN,MLS#: 73372186
Facts & features
Interior
Bedrooms & bathrooms
- Bedrooms: 2
- Bathrooms: 2
- Full bathrooms: 2
Primary bedroom
- Features: Bathroom - Full, Flooring - Wall to Wall Carpet
- Level: Second
- Area: 180
- Dimensions: 15 x 12
Bedroom 2
- Features: Flooring - Wall to Wall Carpet
- Level: Second
- Area: 120
- Dimensions: 12 x 10
Primary bathroom
- Features: Yes
Bathroom 1
- Features: Bathroom - Full
- Level: Second
- Area: 45
- Dimensions: 9 x 5
Bathroom 2
- Features: Bathroom - Full
- Level: Second
- Area: 32
- Dimensions: 8 x 4
Dining room
- Features: Flooring - Wall to Wall Carpet, Window(s) - Picture
- Level: Second
- Area: 108
- Dimensions: 12 x 9
Kitchen
- Features: Flooring - Laminate, Open Floorplan, Stainless Steel Appliances, Washer Hookup
- Level: Second
- Area: 108
- Dimensions: 12 x 9
Living room
- Features: Flooring - Wall to Wall Carpet, Open Floorplan, Slider
- Level: Second
- Area: 286
- Dimensions: 22 x 13
Heating
- Forced Air, Natural Gas
Cooling
- Central Air
Appliances
- Laundry: Second Floor, In Unit
Features
- Flooring: Carpet
- Windows: Insulated Windows
- Basement: None
- Has fireplace: No
- Common walls with other units/homes: 2+ Common Walls
Interior area
- Total structure area: 1,080
- Total interior livable area: 1,080 sqft
- Finished area above ground: 1,080
Property
Parking
- Total spaces: 2
- Parking features: Carport, Storage, Common
- Garage spaces: 1
- Has carport: Yes
- Uncovered spaces: 1
Features
- Exterior features: Balcony, Garden, Professional Landscaping, Tennis Court(s)
- Pool features: Association, In Ground
Lot
- Size: 25.42 Acres
Details
- Parcel number: M:9E B:3809 L:1806,454142
- Zoning: C
Construction
Type & style
- Home type: Townhouse
- Property subtype: Condominium, Townhouse
Materials
- Frame
- Roof: Shingle
Condition
- Year built: 1977
Utilities & green energy
- Sewer: Public Sewer
- Water: Public
- Utilities for property: for Gas Range
Community & neighborhood
Community
- Community features: Public Transportation, Shopping, Pool, Tennis Court(s), Park, Walk/Jog Trails, Stable(s), Golf, Medical Facility, Laundromat, Bike Path, Conservation Area, Highway Access, House of Worship, Private School, Public School, T-Station
Location
- Region: Concord
HOA & financial
HOA
- HOA fee: $790 monthly
- Amenities included: Hot Water, Pool, Golf Course, Tennis Court(s), Playground, Park, Recreation Facilities, Fitness Center, Clubroom, Garden Area
- Services included: Heat, Gas, Sewer, Insurance, Maintenance Structure, Road Maintenance, Maintenance Grounds, Snow Removal, Trash, Air Conditioning, Reserve Funds
Price history
| Date | Event | Price |
|---|---|---|
| 6/5/2025 | Sold | $525,000$486/sqft |
Source: MLS PIN #73372186 | ||
| 5/9/2025 | Listed for sale | $525,000$486/sqft |
Source: MLS PIN #73372186 | ||
Public tax history
| Year | Property taxes | Tax assessment |
|---|---|---|
| 2025 | $6,399 +4.1% | $482,600 +3.1% |
| 2024 | $6,146 +11.6% | $468,100 +10.1% |
| 2023 | $5,508 +0.5% | $425,000 +14.4% |
Find assessor info on the county website
Neighborhood: 01742
Nearby schools
GreatSchools rating
- 7/10Willard SchoolGrades: PK-5Distance: 1.9 mi
- 8/10Concord Middle SchoolGrades: 6-8Distance: 1.3 mi
- 10/10Concord Carlisle High SchoolGrades: 9-12Distance: 1.9 mi
Schools provided by the listing agent
- Elementary: Willard
- Middle: Concord Middle
- High: Cchs
Source: MLS PIN. This data may not be complete. We recommend contacting the local school district to confirm school assignments for this home.
Get a cash offer in 3 minutes
Find out how much your home could sell for in as little as 3 minutes with a no-obligation cash offer.
Estimated market value
$521,700
Get a cash offer in 3 minutes
Find out how much your home could sell for in as little as 3 minutes with a no-obligation cash offer.
Estimated market value
$521,700



