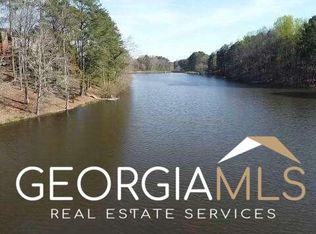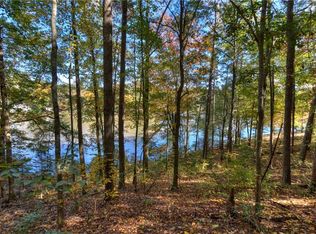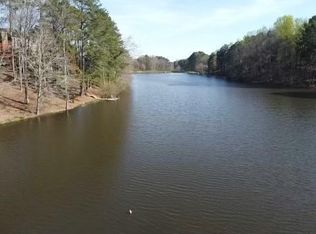Home Sweet Home! Live at your own beautiful lake resort. Views from all three finished levels. Stepless apartment with deck . This is a beauty. Zipline to the water. Water slide into the lake. Fish, swim, and play from your dock. Vaulted & open plan. All rooms spacious. Wonderful master suite overlooking the lake.Large master bath suite.Exterior of home freshly painted. Lots of new windows. three zones of heat & air.New custom apartment complete with great room,large bedroom, full tile bath,full kitchen, dining area ,deck, and a great view.
This property is off market, which means it's not currently listed for sale or rent on Zillow. This may be different from what's available on other websites or public sources.


