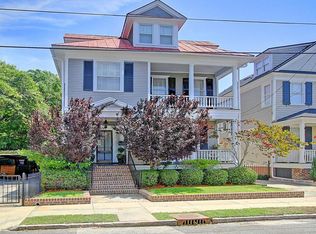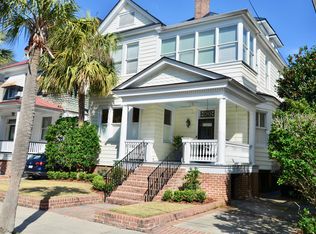Closed
$2,800,000
18 Colonial St, Charleston, SC 29401
5beds
3,226sqft
Single Family Residence
Built in 1911
4,791.6 Square Feet Lot
$2,871,000 Zestimate®
$868/sqft
$7,967 Estimated rent
Home value
$2,871,000
$2.67M - $3.07M
$7,967/mo
Zestimate® history
Loading...
Owner options
Explore your selling options
What's special
This charming turn of the century South of Broad home is perfectly situated on idyllic Colonial Street. Superior and extensive renovations were completed in 2014. The comfortable, open, and modern floor plan offers plenty of living + entertaining space. Enjoy the open feel of the light, bright, and large dining and living rooms. Lovely chef's kitchen with handcrafted cabinetry with loads of storage, huge island, walk-in pantry, Sub-Zero, Wolf range...all ready to enjoy. The first-floor study/den offers a great flex space with its own full bath and could be used as a ground floor 5th bedroom if needed. 2nd floor primary suite offers a custom walk-in closet and a huge walk-in shower with tub (wet room). Large sunny secondary bedrooms adjoined by nice size full bath w 2 separate vanities.Gorgeous pine floors, high ceilings, loads of natural light, pocket doors, plenty of storage, a full front porch, a screened rear porch with deck and a lovely private fenced yard w/shed are just a few of the other superior highlights of this home. Don't miss the 3rd floor playroom with mini kitchen, bedroom and full bath- a perfect spot for your teens. The quiet South of Broad location offers a short walk to the Battery and is a stone's throw from Colonial Lake Park, playground and tennis courts. Stroll to dinner at any of the many restaurants on Broad St and also enjoy the conveniences of The Jasper. This property has been rebuilt with every attention paid to detail imaginable, is in excellent condition and is ready for its new owner!
Zillow last checked: 8 hours ago
Listing updated: November 12, 2024 at 09:06am
Listed by:
Corcoran HM Properties
Bought with:
Carriage Properties LLC
Source: CTMLS,MLS#: 24026144
Facts & features
Interior
Bedrooms & bathrooms
- Bedrooms: 5
- Bathrooms: 4
- Full bathrooms: 4
Heating
- Electric, Heat Pump
Cooling
- Central Air
Features
- Ceiling - Smooth, High Ceilings, Garden Tub/Shower, Kitchen Island, Wet Bar, Eat-in Kitchen, Entrance Foyer, Pantry
- Flooring: Carpet, Ceramic Tile, Wood
- Windows: Skylight(s), Window Treatments
- Has fireplace: No
Interior area
- Total structure area: 3,226
- Total interior livable area: 3,226 sqft
Property
Parking
- Parking features: Attached, Off Street
Features
- Levels: Three Or More
- Stories: 3
- Patio & porch: Patio, Front Porch, Screened
- Exterior features: Lawn Irrigation, Lighting
- Fencing: Brick,Privacy,Wood
Lot
- Size: 4,791 sqft
- Features: 0 - .5 Acre, Level
Details
- Parcel number: 4571203011
Construction
Type & style
- Home type: SingleFamily
- Architectural style: Traditional
- Property subtype: Single Family Residence
Materials
- Wood Siding
- Foundation: Crawl Space
- Roof: Architectural,Metal
Condition
- New construction: No
- Year built: 1911
Utilities & green energy
- Sewer: Public Sewer
- Water: Public
- Utilities for property: Berkeley Elect Co-Op, Charleston Water Service
Community & neighborhood
Location
- Region: Charleston
- Subdivision: South of Broad
Other
Other facts
- Listing terms: Cash,Conventional
Price history
| Date | Event | Price |
|---|---|---|
| 11/12/2024 | Sold | $2,800,000-3.3%$868/sqft |
Source: | ||
| 10/17/2024 | Contingent | $2,895,000$897/sqft |
Source: | ||
| 10/11/2024 | Listed for sale | $2,895,000+99.7%$897/sqft |
Source: | ||
| 4/15/2020 | Sold | $1,450,000-2.7%$449/sqft |
Source: | ||
| 3/6/2020 | Pending sale | $1,490,000$462/sqft |
Source: Carriage Properties LLC #20005965 Report a problem | ||
Public tax history
| Year | Property taxes | Tax assessment |
|---|---|---|
| 2024 | $7,120 +3.9% | $56,000 |
| 2023 | $6,854 -1.2% | $56,000 -3.4% |
| 2022 | $6,935 -4.8% | $58,000 |
Find assessor info on the county website
Neighborhood: Charlestowne
Nearby schools
GreatSchools rating
- 2/10Memminger Elementary SchoolGrades: PK-5Distance: 0.5 mi
- 4/10Simmons Pinckney Middle SchoolGrades: 6-8Distance: 1.5 mi
- 1/10Burke High SchoolGrades: 9-12Distance: 1.5 mi
Schools provided by the listing agent
- Elementary: Memminger
- Middle: Courtenay
- High: Burke
Source: CTMLS. This data may not be complete. We recommend contacting the local school district to confirm school assignments for this home.
Get a cash offer in 3 minutes
Find out how much your home could sell for in as little as 3 minutes with a no-obligation cash offer.
Estimated market value$2,871,000
Get a cash offer in 3 minutes
Find out how much your home could sell for in as little as 3 minutes with a no-obligation cash offer.
Estimated market value
$2,871,000

