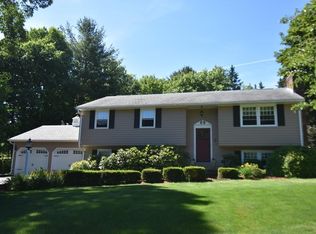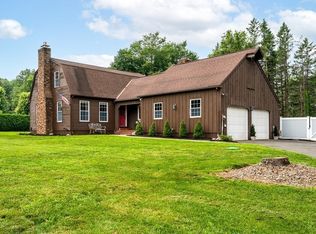Great Ranch style home with 3-4 bedrooms and 2 baths set on conveniently located private 1 acre lot. Need garage/ workshop / storage... then the 2 car attached garage and 2 car oversize detached garage with additional work area and heat and water might be ideal ! The numerous features include 4 season sunroom with attached hot tub room and patio, stone fireplace, alarm system, 1st floor laundry, inground sprinklers, wired for a generator, central air and the list goes on. Add updates like newer hickory kitchen cabinets, Buderus multi zone gas boiler, gas heat for sunroom and master bedroom bath makes for a special home!! For you bike path enthusiasts , you can almost throw a stone to the beginning of the Manhan Rail Trail. Come check it out.
This property is off market, which means it's not currently listed for sale or rent on Zillow. This may be different from what's available on other websites or public sources.


