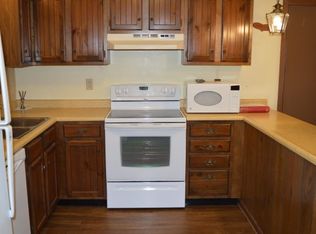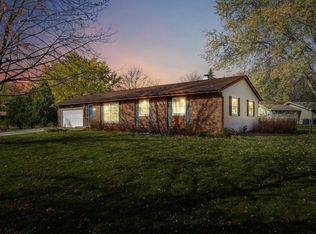Closed
$405,000
18 Coffey Circle, Madison, WI 53716
3beds
2,373sqft
Single Family Residence
Built in 1980
0.32 Acres Lot
$435,200 Zestimate®
$171/sqft
$3,193 Estimated rent
Home value
$435,200
$413,000 - $461,000
$3,193/mo
Zestimate® history
Loading...
Owner options
Explore your selling options
What's special
A home built for entertaining& a location you'll adore! Just minutes from shopping, Olbrich Park, the Lake Loop, & all that the East side has to offer-- this 3 bed, 2.5 bath one-level home is sure to impress. Updates abound: fully remodeled kitchen in 2019 w/ new cabinets, built in buffet for ultimatestorage, & Corian counters; refreshed bathrooms, fresh interior paint in kitchen, living and dining area in 2024, laundry relocated upstairs w/o sacrificingsqft, new LVP flooring throughout (2019), new carpet in bedrooms (2024), new asphalt driveway and expanded front patio (2019), AC & Furnace NEW in 2022, water heater (2021), AND fully paid solar! Don't miss the the work area in the deep garage & over 900+ sqft finished basement w/dry bar & 1/2 bath (an entertainers dream). Welcome home!
Zillow last checked: 8 hours ago
Listing updated: July 20, 2024 at 09:10am
Listed by:
Christine Cooper christine@christinebcooper.com,
RE/MAX Preferred
Bought with:
Dan Chin Homes Team
Source: WIREX MLS,MLS#: 1978808 Originating MLS: South Central Wisconsin MLS
Originating MLS: South Central Wisconsin MLS
Facts & features
Interior
Bedrooms & bathrooms
- Bedrooms: 3
- Bathrooms: 3
- Full bathrooms: 2
- 1/2 bathrooms: 1
- Main level bedrooms: 3
Primary bedroom
- Level: Main
- Area: 195
- Dimensions: 13 x 15
Bedroom 2
- Level: Main
- Area: 132
- Dimensions: 11 x 12
Bedroom 3
- Level: Main
- Area: 135
- Dimensions: 9 x 15
Bathroom
- Features: At least 1 Tub, Master Bedroom Bath: Full, Master Bedroom Bath, Master Bedroom Bath: Walk-In Shower
Family room
- Level: Lower
- Area: 520
- Dimensions: 20 x 26
Kitchen
- Level: Main
- Area: 156
- Dimensions: 12 x 13
Living room
- Level: Main
- Area: 210
- Dimensions: 14 x 15
Heating
- Natural Gas, Electric, Solar, Forced Air
Cooling
- Central Air
Appliances
- Included: Range/Oven, Refrigerator, Dishwasher, Microwave, Disposal, Washer, Dryer, Water Softener
Features
- High Speed Internet, Breakfast Bar, Pantry, Kitchen Island
- Flooring: Wood or Sim.Wood Floors
- Basement: Full,Partially Finished,Sump Pump,Toilet Only,Concrete
Interior area
- Total structure area: 2,373
- Total interior livable area: 2,373 sqft
- Finished area above ground: 1,440
- Finished area below ground: 933
Property
Parking
- Total spaces: 2
- Parking features: 2 Car, Attached, Garage Door Opener
- Attached garage spaces: 2
Features
- Levels: One
- Stories: 1
- Patio & porch: Deck, Patio
- Fencing: Fenced Yard
Lot
- Size: 0.32 Acres
Details
- Additional structures: Storage
- Parcel number: 071014202106
- Zoning: R1
- Special conditions: Arms Length
Construction
Type & style
- Home type: SingleFamily
- Architectural style: Ranch
- Property subtype: Single Family Residence
Materials
- Vinyl Siding, Brick, Stone
Condition
- 21+ Years
- New construction: No
- Year built: 1980
Utilities & green energy
- Sewer: Public Sewer
- Water: Public
- Utilities for property: Cable Available
Community & neighborhood
Location
- Region: Madison
- Subdivision: Elvehjem - Midland Meadows
- Municipality: Madison
Price history
| Date | Event | Price |
|---|---|---|
| 7/19/2024 | Sold | $405,000+1.3%$171/sqft |
Source: | ||
| 7/2/2024 | Pending sale | $399,900$169/sqft |
Source: | ||
| 6/15/2024 | Contingent | $399,900$169/sqft |
Source: | ||
| 6/7/2024 | Listed for sale | $399,900+94.1%$169/sqft |
Source: | ||
| 2/2/2007 | Sold | $206,000+19.1%$87/sqft |
Source: Public Record Report a problem | ||
Public tax history
| Year | Property taxes | Tax assessment |
|---|---|---|
| 2024 | $7,243 +3.2% | $370,000 +6.2% |
| 2023 | $7,020 | $348,400 +13.2% |
| 2022 | -- | $307,800 +16.3% |
Find assessor info on the county website
Neighborhood: Elvehjem
Nearby schools
GreatSchools rating
- 7/10Elvehjem Elementary SchoolGrades: PK-5Distance: 0.4 mi
- 5/10Sennett Middle SchoolGrades: 6-8Distance: 2.1 mi
- 6/10Lafollette High SchoolGrades: 9-12Distance: 2 mi
Schools provided by the listing agent
- Elementary: Elvehjem
- Middle: Sennett
- High: Lafollette
- District: Madison
Source: WIREX MLS. This data may not be complete. We recommend contacting the local school district to confirm school assignments for this home.
Get pre-qualified for a loan
At Zillow Home Loans, we can pre-qualify you in as little as 5 minutes with no impact to your credit score.An equal housing lender. NMLS #10287.
Sell for more on Zillow
Get a Zillow Showcase℠ listing at no additional cost and you could sell for .
$435,200
2% more+$8,704
With Zillow Showcase(estimated)$443,904

