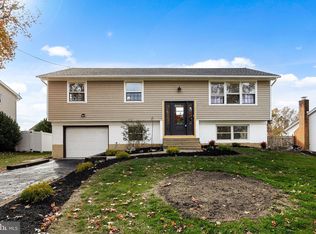This charming and meticulously maintained 3 br 3 bath home offers matching oak hardwood floors throughout, New Windows throughout and updated electrical service. The first floor plan includes a gathering room, kitchen, dining, living area, and recently remodeled full bath. The kitchen features an abundance of cabinet space, new stainless appliance package and kitchen bar for a quick bite. Open to a family room that includes a wood burning fireplace and access to the over sized laundry room providing an abundance of storage and entry to the garage. Off the family room towards the rear of the home you will see a beautiful 4 seasons room with large windows allowing an abundance of light for you to relax and enjoy the well maintained back yard with shed to stow items. Down from the main level to a fully finished basement styled in neutral tones with lots of storage and an extra room that could be used as an office,separate playroom or gym. Up the stairs to a recently remodeled full hall bath and 3 bedrooms, The Master suite offers a large walk in closet and recently remodeled full bath. bath-- Plenty of storage, Neutral Color Palette, ceiling fans, and matching hard wood throughout render this home move in ready for the next buyers complete enjoyment!
This property is off market, which means it's not currently listed for sale or rent on Zillow. This may be different from what's available on other websites or public sources.

