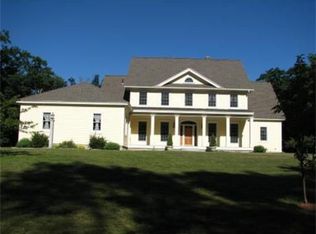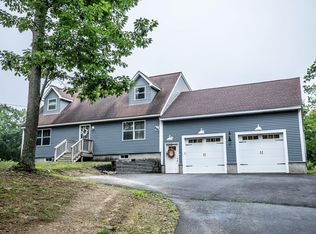Sold for $425,000
$425,000
18 Cobb Rd, Ashburnham, MA 01430
3beds
1,196sqft
Single Family Residence
Built in 1966
0.96 Acres Lot
$432,400 Zestimate®
$355/sqft
$2,651 Estimated rent
Home value
$432,400
$398,000 - $471,000
$2,651/mo
Zestimate® history
Loading...
Owner options
Explore your selling options
What's special
This Raised Ranch features a new granite countertop kitchen complete with stainless steel appliances, new windows, an updated laundry/bathroom, and a brand-new, fully replaced septic system. Conveniently located just outside the charming town center, set on a private lot (just under an Acre) close to area lakes and hiking trails. The main level blends the mid-century charm of the solid brick fireplace, anchoring the living space and modern dine-in kitchen area. Enjoy the 12' x12' deck overlooking a super-private backyard with a storage shed. A two-car garage is located underneath, with access to a basement living space that can be used as an exercise room, home office, or media room - a great opportunity to add living space.
Zillow last checked: 8 hours ago
Listing updated: September 03, 2025 at 10:26am
Listed by:
James Shadd 978-855-4713,
RE/MAX Vision 508-595-9900
Bought with:
Kenton Jacobs
Real Estate Exchange
Source: MLS PIN,MLS#: 73397909
Facts & features
Interior
Bedrooms & bathrooms
- Bedrooms: 3
- Bathrooms: 2
- Full bathrooms: 1
- 1/2 bathrooms: 1
- Main level bathrooms: 1
- Main level bedrooms: 3
Primary bedroom
- Features: Closet, Flooring - Wood, Cable Hookup
- Level: Main,First
- Area: 156
- Dimensions: 13 x 12
Bedroom 2
- Features: Closet, Flooring - Wood
- Level: Main,First
- Area: 100
- Dimensions: 10 x 10
Bedroom 3
- Features: Closet, Flooring - Wood
- Level: Main
- Area: 110
- Dimensions: 11 x 10
Primary bathroom
- Features: No
Bathroom 1
- Features: Bathroom - Full, Bathroom - Half, Bathroom - With Tub & Shower, Closet - Linen, Flooring - Stone/Ceramic Tile, Countertops - Stone/Granite/Solid
- Level: Main,First
Bathroom 2
- Features: Bathroom - Half, Flooring - Vinyl, Dryer Hookup - Electric, Washer Hookup, Lighting - Overhead, Pedestal Sink
- Level: Basement
Dining room
- Features: Flooring - Laminate, Exterior Access, Remodeled
- Level: Main,First
- Area: 100
- Dimensions: 10 x 10
Kitchen
- Features: Flooring - Vinyl, Countertops - Stone/Granite/Solid, Cabinets - Upgraded, Deck - Exterior, Exterior Access, Remodeled, Stainless Steel Appliances, Lighting - Pendant, Lighting - Overhead, Crown Molding
- Level: Main,First
- Area: 120
- Dimensions: 12 x 10
Living room
- Features: Flooring - Hardwood, Exterior Access, High Speed Internet Hookup
- Level: Main,First
- Area: 221
- Dimensions: 17 x 13
Heating
- Baseboard, Oil
Cooling
- None
Appliances
- Included: Water Heater, Range, Dishwasher, Microwave, Refrigerator, Washer, Dryer
- Laundry: Electric Dryer Hookup, Washer Hookup
Features
- Bathroom - Half, Lighting - Pendant, Exercise Room, Internet Available - Broadband
- Flooring: Wood, Plywood, Vinyl, Wood Laminate, Concrete
- Windows: Insulated Windows
- Basement: Partial,Partially Finished,Interior Entry,Garage Access,Concrete
- Number of fireplaces: 2
- Fireplace features: Living Room
Interior area
- Total structure area: 1,196
- Total interior livable area: 1,196 sqft
- Finished area above ground: 1,196
- Finished area below ground: 96
Property
Parking
- Total spaces: 8
- Parking features: Under, Garage Door Opener, Off Street, Paved
- Attached garage spaces: 2
- Uncovered spaces: 6
Features
- Patio & porch: Deck - Wood
- Exterior features: Deck - Wood, Storage
Lot
- Size: 0.96 Acres
- Features: Level
Details
- Foundation area: 1716
- Parcel number: M:0022 B:000009,3573391
- Zoning: RES
Construction
Type & style
- Home type: SingleFamily
- Architectural style: Raised Ranch
- Property subtype: Single Family Residence
Materials
- Frame
- Foundation: Concrete Perimeter
- Roof: Shingle
Condition
- Year built: 1966
Utilities & green energy
- Electric: Circuit Breakers, 100 Amp Service
- Sewer: Private Sewer
- Water: Public
- Utilities for property: for Electric Range, for Electric Dryer, Washer Hookup
Community & neighborhood
Community
- Community features: Park, Walk/Jog Trails, Conservation Area, House of Worship, Private School, Public School
Location
- Region: Ashburnham
Other
Other facts
- Listing terms: Contract
Price history
| Date | Event | Price |
|---|---|---|
| 9/2/2025 | Sold | $425,000$355/sqft |
Source: MLS PIN #73397909 Report a problem | ||
| 8/4/2025 | Contingent | $425,000$355/sqft |
Source: MLS PIN #73397909 Report a problem | ||
| 7/31/2025 | Price change | $425,000-5.3%$355/sqft |
Source: MLS PIN #73397909 Report a problem | ||
| 7/18/2025 | Listed for sale | $449,000$375/sqft |
Source: MLS PIN #73397909 Report a problem | ||
| 7/3/2025 | Contingent | $449,000$375/sqft |
Source: MLS PIN #73397909 Report a problem | ||
Public tax history
| Year | Property taxes | Tax assessment |
|---|---|---|
| 2025 | $4,787 -4.7% | $321,900 +0.9% |
| 2024 | $5,023 +8.7% | $318,900 +14.2% |
| 2023 | $4,621 +13.4% | $279,200 +29.3% |
Find assessor info on the county website
Neighborhood: 01430
Nearby schools
GreatSchools rating
- 4/10Briggs Elementary SchoolGrades: PK-5Distance: 2.1 mi
- 6/10Overlook Middle SchoolGrades: 6-8Distance: 2.9 mi
- 8/10Oakmont Regional High SchoolGrades: 9-12Distance: 2.9 mi
Schools provided by the listing agent
- Elementary: Briggs
- Middle: Overlook
- High: Oakmont/Monty
Source: MLS PIN. This data may not be complete. We recommend contacting the local school district to confirm school assignments for this home.
Get a cash offer in 3 minutes
Find out how much your home could sell for in as little as 3 minutes with a no-obligation cash offer.
Estimated market value$432,400
Get a cash offer in 3 minutes
Find out how much your home could sell for in as little as 3 minutes with a no-obligation cash offer.
Estimated market value
$432,400

