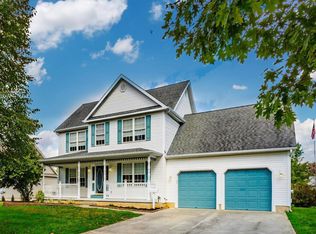Welcome Home! Welcome to 18 Clover Ridge Drive in the heart of Mickleton! This home resides in the highly desirable Clover Ridge development, where both this home and the development as a whole are beautifully maintained and with surprise, without an HOA! Walking distance to both East Greenwich Elementary schools makes the school commute a breeze and less worrisome! Grades Beginners through 6th are just across the street, literally! The home is also just a 5 minute drive from 295. You will notice there is no lack of curb appeal when you pull up to the Cape Code Colonial mix style home. The 2-car driveway comes equipped four to six parking spaces that lead up to a 22 by 22 two car garage with additional 12 by 10 Storage section. A pristine condition maintenance free porch with vinyl railings is the first thing you are greeted by when you walk up the front door. As you enter the home you have an ample amount of room within the foyer with 9+ foot ceilings. From the entrance you have the private living room to the right and to the left is the stairs leading up to the second floor where you will find three of the four bedrooms within the house, as well as a full bath in the hallway. If you make your way into the house from the foyer to the left you will walk right into the large family room featuring an accent gas fireplace and large windows over looking your backyard! From the family leads you right into the large eat-in kitchen as well as the dining room which will carry back into the living room. Off the kitchen you have a secluded half bath for yourself and guests, large mudroom/laundry room combo and the interior entrance into the garage. From the garage you also have an exterior entrance that leads to the side yard. From the kitchen you also have the option to walkout to your 20 x 14 Trex Deck with vinyl railings! This then leads out to the in-ground pool and plenty of more backyard space for fun and entertainment! Last but not least, are you looking fora main level master suite? Well you have found it! Privately tucked away before the family room you will find the master suite on the left side of the home which features a 10? x 5? walk-in closet and master bathroom with dual vanity, soaking tub, and shower stall. Near the master suite is also the entrance to the basement with a finished bonus room area as well as a large unfinished space for storage or additional square footage waiting to be finished into living space. From the basement you also have access to the backyard via Bilco basement doors. Call me today to schedule your appointment today to see this beautiful home!
This property is off market, which means it's not currently listed for sale or rent on Zillow. This may be different from what's available on other websites or public sources.
