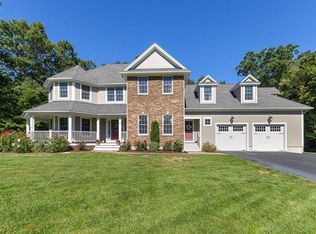Sold for $1,200,000 on 03/07/25
$1,200,000
18 Clouds Way, Rehoboth, MA 02769
3beds
7,356sqft
Single Family Residence
Built in 2009
2.5 Acres Lot
$1,222,000 Zestimate®
$163/sqft
$4,584 Estimated rent
Home value
$1,222,000
$1.10M - $1.36M
$4,584/mo
Zestimate® history
Loading...
Owner options
Explore your selling options
What's special
Set on 2.5 acres at the end of a quaint cul-de-sac, this custom-built ranch blends luxury, privacy, and elegance. An impressive entry opens to a dining room with glass-paneled walls, tray ceiling, and atrium doors to a front porch, complemented by an adjacent office. Spacious primary suite features a sitting area, deck access, dual walk-in closets, and a spa-inspired bath. The inviting living room boasts cathedral ceilings, expansive windows, and a double-sided gas fireplace. Chef’s kitchen offers custom cabinetry, a 17-foot island, double oven, and top-tier appliances. The adjoining family room includes custom built-ins, coffered ceiling, and bar—ideal for casual living or entertaining. A three-season room with granite stone fireplace provides a peaceful retreat. Additional highlights include 5-car garage, workshop, house generator, and stairs to an unfinished second floor and basement, offering endless customization potential. This home perfectly balances comfort and luxury. ANY/ALL OFFERS ARE DUE TUESDAY, NOVEMBER 12TH. PLEASE MAKE OFFER GOOD UNTIL WEDNESDAY, NOVEMBER 13TH AT NOON,
Zillow last checked: 8 hours ago
Listing updated: March 07, 2025 at 11:49am
Listed by:
Patricia Tinnell 781-964-3670,
Keller Williams Realty
Bought with:
Ronnie TOSONI, RES.0026428
eXp Realty
Source: StateWide MLS RI,MLS#: 1372466
Facts & features
Interior
Bedrooms & bathrooms
- Bedrooms: 3
- Bathrooms: 3
- Full bathrooms: 2
- 1/2 bathrooms: 1
Bathroom
- Level: First
Bathroom
- Level: First
- Area: 308 Square Feet
- Dimensions: 14
Bathroom
- Level: First
- Area: 98 Square Feet
- Dimensions: 14
Other
- Level: First
- Area: 340 Square Feet
- Dimensions: 17
Other
- Level: First
- Area: 130 Square Feet
- Dimensions: 13
Other
- Level: First
- Area: 165 Square Feet
- Dimensions: 15
Dining room
- Level: First
- Area: 195 Square Feet
- Dimensions: 13
Family room
- Level: First
- Area: 210 Square Feet
- Dimensions: 14
Kitchen
- Level: First
- Area: 638 Square Feet
- Dimensions: 29
Laundry
- Level: First
- Area: 72 Square Feet
- Dimensions: 9
Living room
- Level: First
- Area: 418 Square Feet
- Dimensions: 19
Mud room
- Level: First
Office
- Level: First
- Area: 143 Square Feet
- Dimensions: 11
Sun room
- Level: First
- Area: 156 Square Feet
- Dimensions: 13
Workshop
- Level: Lower
- Area: 187 Square Feet
- Dimensions: 17
Heating
- Bottle Gas, Other Fuel, Hot Air
Cooling
- Central Air
Appliances
- Included: Gas Water Heater, Dishwasher, Dryer, Microwave, Refrigerator, Trash Compactor, Washer
Features
- Cathedral Ceiling(s), Dry Bar, Plumbing (PVC), Insulation (Ceiling), Insulation (Floors), Insulation (Walls)
- Flooring: Ceramic Tile, Hardwood, Carpet
- Basement: Full,Interior and Exterior,Unfinished,Work Shop
- Attic: Attic Stairs, Attic Storage
- Number of fireplaces: 3
- Fireplace features: Insert, Stone, Wood Insert
Interior area
- Total structure area: 3,678
- Total interior livable area: 7,356 sqft
- Finished area above ground: 3,678
- Finished area below ground: 3,678
Property
Parking
- Total spaces: 13
- Parking features: Attached, Garage Door Opener, Driveway
- Attached garage spaces: 5
- Has uncovered spaces: Yes
Features
- Patio & porch: Screened
Lot
- Size: 2.50 Acres
- Features: Cul-De-Sac, Sprinklers, Wooded
Details
- Parcel number: REHOM00050B00057
- Zoning: RES
- Special conditions: Conventional/Market Value
Construction
Type & style
- Home type: SingleFamily
- Architectural style: Ranch
- Property subtype: Single Family Residence
Materials
- Other Siding
- Foundation: Concrete Perimeter
Condition
- New construction: No
- Year built: 2009
Utilities & green energy
- Electric: 400 Amps, Circuit Breakers
- Sewer: Septic Tank
- Water: Private, Well
Community & neighborhood
Location
- Region: Rehoboth
Price history
| Date | Event | Price |
|---|---|---|
| 3/7/2025 | Sold | $1,200,000$163/sqft |
Source: | ||
| 11/15/2024 | Pending sale | $1,200,000$163/sqft |
Source: | ||
| 11/14/2024 | Contingent | $1,200,000$163/sqft |
Source: MLS PIN #73310062 | ||
| 11/6/2024 | Listed for sale | $1,200,000$163/sqft |
Source: MLS PIN #73310062 | ||
Public tax history
| Year | Property taxes | Tax assessment |
|---|---|---|
| 2025 | $12,293 +2.9% | $1,102,500 +4.8% |
| 2024 | $11,952 +3.7% | $1,052,100 +5.7% |
| 2023 | $11,524 +5.6% | $995,200 +15.5% |
Find assessor info on the county website
Neighborhood: 02769
Nearby schools
GreatSchools rating
- 6/10Dorothy L BeckwithGrades: 5-8Distance: 1.8 mi
- 5/10Dighton-Rehoboth Regional High SchoolGrades: PK,9-12Distance: 4.3 mi
- 6/10Palmer RiverGrades: PK-4Distance: 1.9 mi

Get pre-qualified for a loan
At Zillow Home Loans, we can pre-qualify you in as little as 5 minutes with no impact to your credit score.An equal housing lender. NMLS #10287.
Sell for more on Zillow
Get a free Zillow Showcase℠ listing and you could sell for .
$1,222,000
2% more+ $24,440
With Zillow Showcase(estimated)
$1,246,440