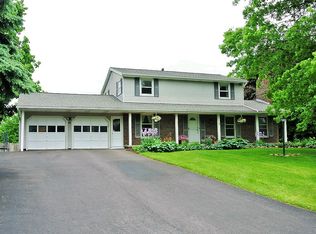GREAT LOCATION! 4 BED,1.5 BATH CENTER SPLIT HOUSE,LARGE ENTRY FOYER, EAT IN KITCHEN,LIVING RM /DINING RM COMBO (L-SHAPED), FAMILY RM HAS WOOD FIREPLACE W/ "ELMIRA" BRAND INSERT & BLOWER. FAMILY RM HAS SLIDING GLASS DOOR THAT LEADS OUT TO LARGE CUSTOM WOOD DECK , 1ST FLOOR BEDROOM OR GREAT OFFICE.BEAUTIFUL HARDWOOD FLRS INDER CARPETS THAT ARE THROUGHOUT THE HOUSE. BIG BACKYARD WITH GORGEOUS MATURE GARDENS & BEAUTIFUL GARDEN BEDS!! 4 YR OLD ARCHITECTURAL ROOF.MAKE THIS YOUR DREAM HOME!
This property is off market, which means it's not currently listed for sale or rent on Zillow. This may be different from what's available on other websites or public sources.
