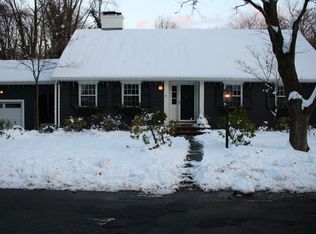Abutting the Middlesex Fells Reservation in the ever popular East Hill neighborhood, this well-loved home is ready for its next owner for the first time in nearly 65 years. Upon entering the front door, a spacious foyer leads to an oversized living room with a large bay window and wood burning fireplace. The adjacent dining room provides access to the back deck, perfect for taking in the changing leaves and enjoying the privacy of the secluded yard. Wooded views continue into the eat-in kitchen with ample pantry space and access to the two-car garage. A well-positioned half-bath completes the first floor. The second floor, featuring six bedrooms and two full baths, was home to five children during its history and offers plenty of room for a gracious master suite. Bring your ideas and an eye for design to create your dream home in an unbeatable location!
This property is off market, which means it's not currently listed for sale or rent on Zillow. This may be different from what's available on other websites or public sources.
