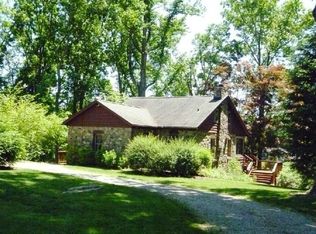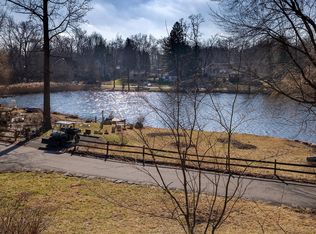For more information on this property, contact William Raveis Real Estate, Mortgage & Insurance at 1-888-699-8876 or contact@raveis.com. SWIM, SUN AND SAIL from your own private wooded waterfront home with a dock on Rainbow Lake! Tasteful amenities include an updated granite & stainless kitchen, hardwood floors, a floor-to-ceiling stone fireplace, skylights, exposed beams, central air, and double French doors that spill out to the spacious wrap-around cedar deck, stone patio and expansive yard! Wake up each morning in the master suite with bay window views of the lake. Main level home office. The owner continues to update... new custom picture window in the vaulted family room with exposed beams! Classic stone steps lead you to the dock, and it's just a short walk to the sandy beach and miles of marked hiking trails. All this and more, yet conveniently located near Rt 7 and Rt 35.
This property is off market, which means it's not currently listed for sale or rent on Zillow. This may be different from what's available on other websites or public sources.

