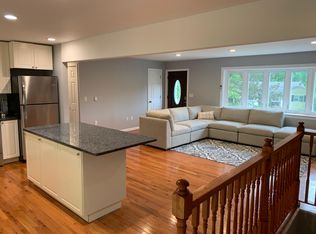Sold for $473,400
$473,400
18 Clearbrook Road, Danbury, CT 06811
3beds
1,220sqft
Single Family Residence
Built in 1956
1.8 Acres Lot
$478,400 Zestimate®
$388/sqft
$3,286 Estimated rent
Home value
$478,400
$435,000 - $526,000
$3,286/mo
Zestimate® history
Loading...
Owner options
Explore your selling options
What's special
Charming Split-Level on 1.8 Acres at the End of a Cul-de-Sac! This beautifully maintained 3-bedroom, 2-bath home offers comfort, updates, and convenience in a desirable neighborhood. Recent improvements include a new heat pump (2020) for efficient year-round comfort and a brand-new septic system (installed October 2025) for peace of mind. Enjoy the serenity of your 1.8-acre lot with plenty of space for outdoor living, gardening, or play-nestled at the end of a cul-de-sac just a short walk to Great Plain Elementary School. Inside, the split-level layout features bright, open living spaces, a cozy family room, and an attached 1-car garage. The home's location combines the best of both worlds-peaceful suburban living with easy access to shopping, dining, and major commuting routes. A true gem ready for its next chapter!
Zillow last checked: 8 hours ago
Listing updated: January 26, 2026 at 04:50am
Listed by:
Marvin Beninson (203)733-0147,
Keller Williams Realty 203-438-9494
Bought with:
Jamie Morelli, RES.0814261
Coldwell Banker Realty
Source: Smart MLS,MLS#: 24136019
Facts & features
Interior
Bedrooms & bathrooms
- Bedrooms: 3
- Bathrooms: 2
- Full bathrooms: 2
Primary bedroom
- Features: Ceiling Fan(s), Full Bath, Hardwood Floor
- Level: Upper
- Area: 154 Square Feet
- Dimensions: 11 x 14
Bedroom
- Features: Hardwood Floor
- Level: Upper
- Area: 130 Square Feet
- Dimensions: 10 x 13
Bedroom
- Features: Hardwood Floor
- Level: Upper
- Area: 99 Square Feet
- Dimensions: 9 x 11
Dining room
- Features: Hardwood Floor
- Level: Main
Family room
- Features: Bay/Bow Window, Tile Floor
- Level: Lower
- Area: 312 Square Feet
- Dimensions: 13 x 24
Kitchen
- Features: Granite Counters, Tile Floor
- Level: Main
Living room
- Features: Bay/Bow Window, Fireplace, Hardwood Floor
- Level: Main
Heating
- Hot Water, Oil, Solar
Cooling
- Central Air, Ductless
Appliances
- Included: Oven/Range, Microwave, Refrigerator, Dishwasher, Washer, Dryer, Water Heater
- Laundry: Lower Level
Features
- Basement: Full,Unfinished
- Attic: Access Via Hatch
- Number of fireplaces: 1
Interior area
- Total structure area: 1,220
- Total interior livable area: 1,220 sqft
- Finished area above ground: 1,220
Property
Parking
- Total spaces: 3
- Parking features: Attached, Driveway, Private
- Attached garage spaces: 1
- Has uncovered spaces: Yes
Features
- Levels: Multi/Split
Lot
- Size: 1.80 Acres
- Features: Level, Cul-De-Sac
Details
- Additional structures: Gazebo
- Parcel number: 86698
- Zoning: RA20
Construction
Type & style
- Home type: SingleFamily
- Architectural style: Split Level
- Property subtype: Single Family Residence
Materials
- Vinyl Siding
- Foundation: Concrete Perimeter
- Roof: Asphalt
Condition
- New construction: No
- Year built: 1956
Utilities & green energy
- Sewer: Septic Tank
- Water: Well
Community & neighborhood
Location
- Region: Danbury
- Subdivision: Great Plain
Price history
| Date | Event | Price |
|---|---|---|
| 12/18/2025 | Pending sale | $500,000+5.6%$410/sqft |
Source: | ||
| 12/17/2025 | Sold | $473,400-5.3%$388/sqft |
Source: | ||
| 10/31/2025 | Listed for sale | $500,000+51.5%$410/sqft |
Source: | ||
| 9/11/2019 | Sold | $330,000$270/sqft |
Source: | ||
| 6/5/2019 | Listed for sale | $330,000-0.6%$270/sqft |
Source: Nationwide Homes #170202881 Report a problem | ||
Public tax history
| Year | Property taxes | Tax assessment |
|---|---|---|
| 2025 | $6,598 +2.2% | $264,040 |
| 2024 | $6,453 +4.8% | $264,040 |
| 2023 | $6,160 +0.5% | $264,040 +21.6% |
Find assessor info on the county website
Neighborhood: 06811
Nearby schools
GreatSchools rating
- 5/10Great Plain SchoolGrades: K-5Distance: 0.3 mi
- 2/10Broadview Middle SchoolGrades: 6-8Distance: 1.2 mi
- 2/10Danbury High SchoolGrades: 9-12Distance: 2.2 mi
Schools provided by the listing agent
- Elementary: Great Plain
- High: Danbury
Source: Smart MLS. This data may not be complete. We recommend contacting the local school district to confirm school assignments for this home.
Get pre-qualified for a loan
At Zillow Home Loans, we can pre-qualify you in as little as 5 minutes with no impact to your credit score.An equal housing lender. NMLS #10287.
Sell for more on Zillow
Get a Zillow Showcase℠ listing at no additional cost and you could sell for .
$478,400
2% more+$9,568
With Zillow Showcase(estimated)$487,968
